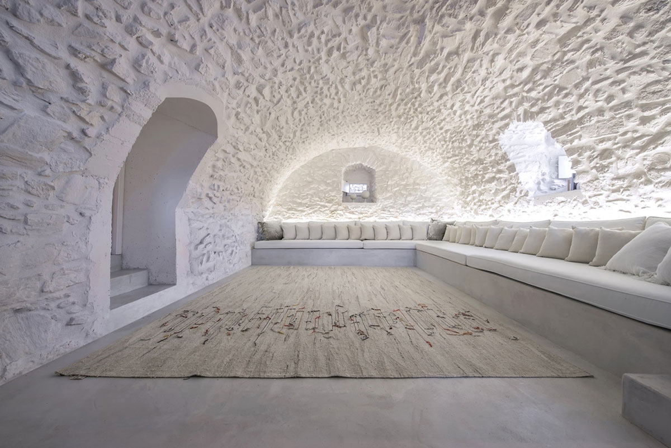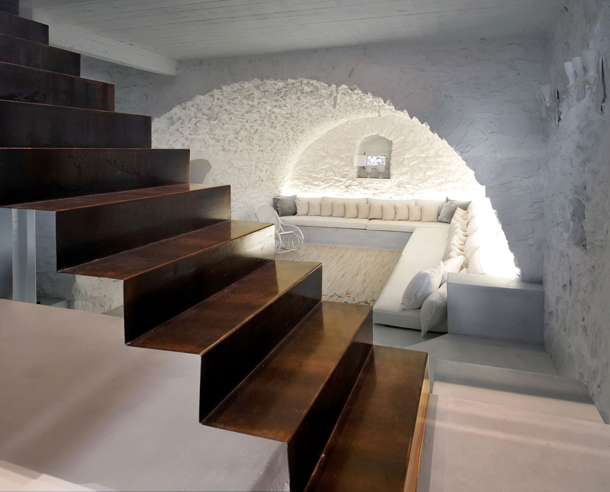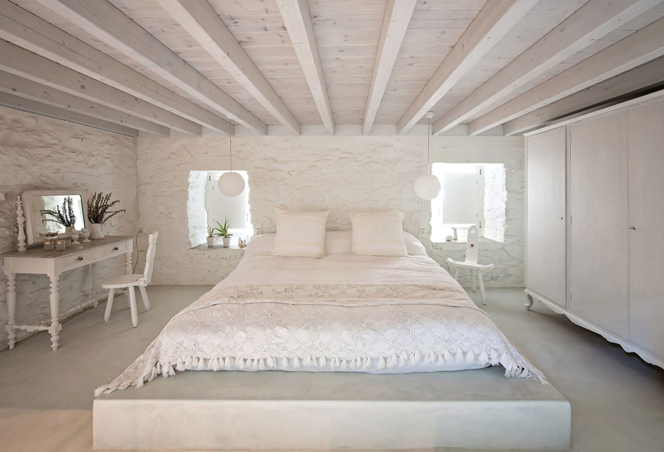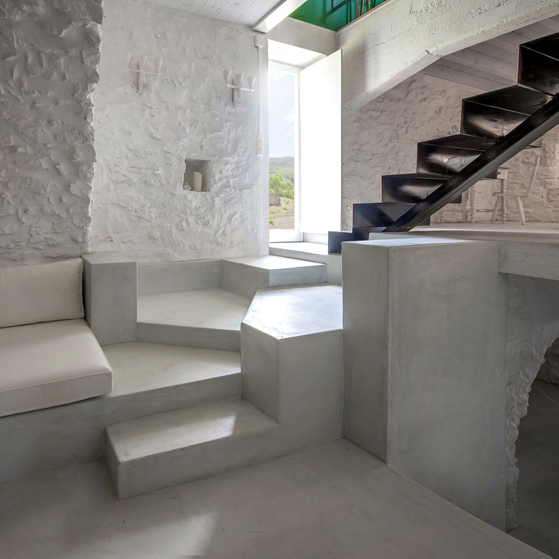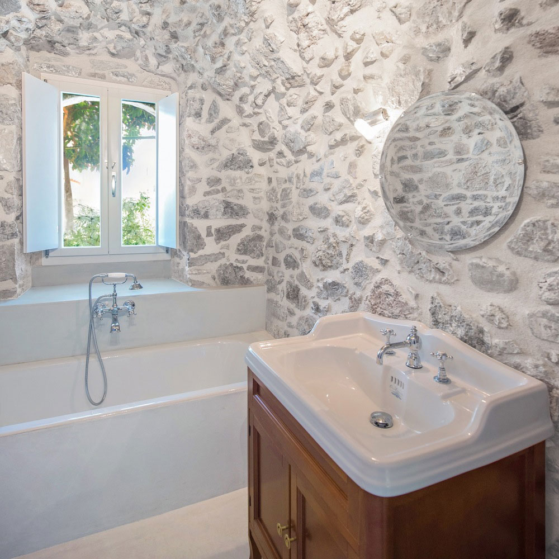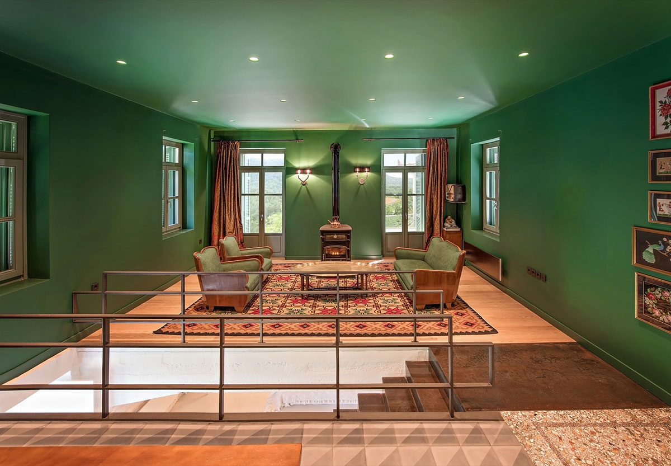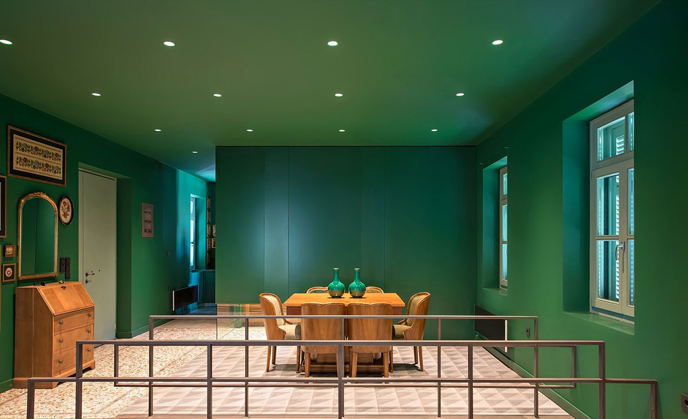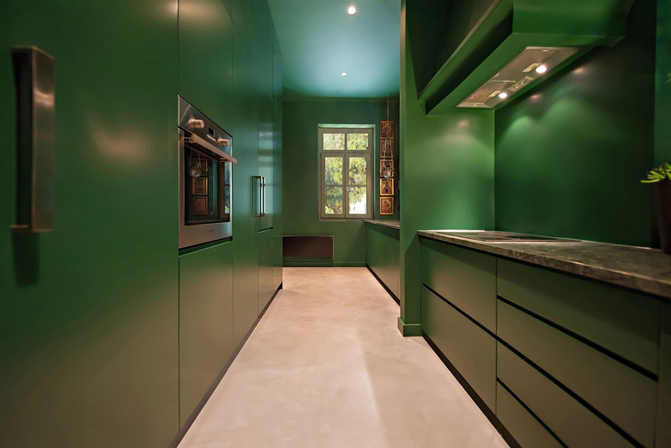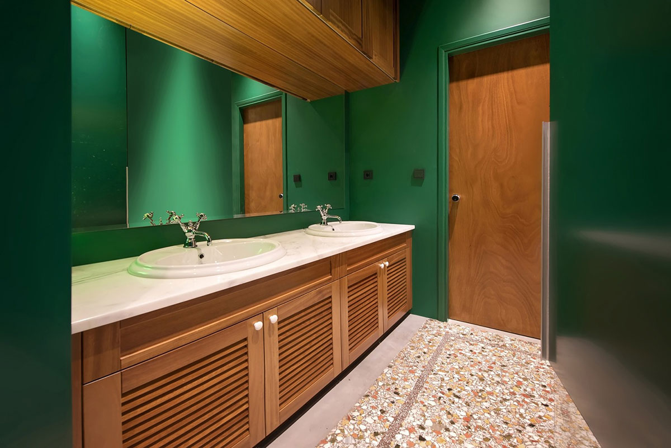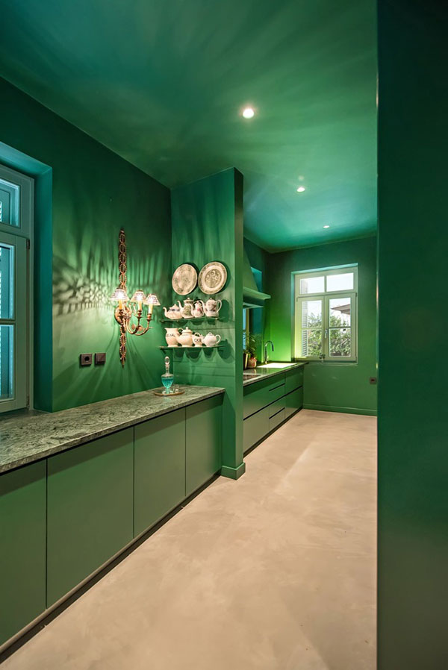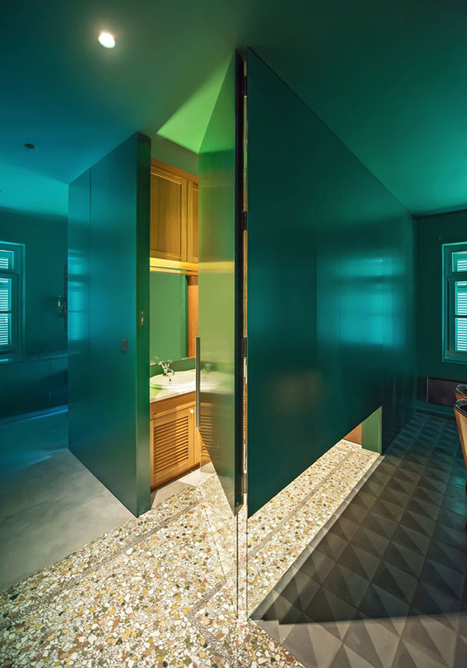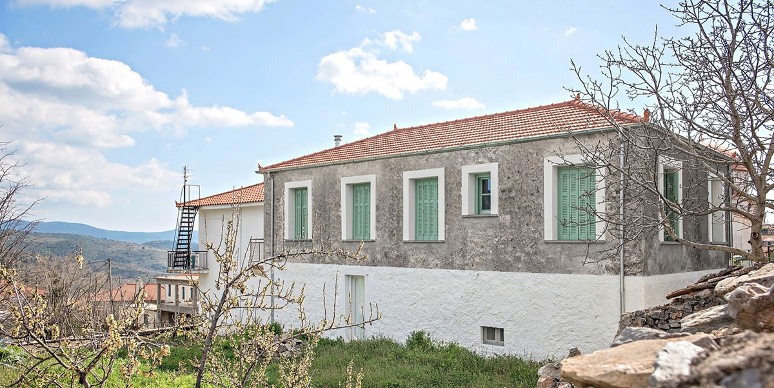This is a two-story building of the early 20th century. It is a typical village house with the main living areas on the floor and the ground level used for agricultural functions.
The adaptation of the building into a contemporary vacation house was based on two main principles. On the one hand the spaces were arranged in a fluid and continuous way, without setting firm boundaries. On the other hand it was important to underline the differentiation of the two levels. The floor and the ground level create a distinct dipole, the former as an area of winter living and the latter as the summer counterpart. The upper level is the reminder of the old main house and preserves the urban elements and the hierarchical arrangement. The ceiling and the walls are painted green, forming a dialogue with the surrounding landscape. The green box organizes the living area. The old terrazzo is fully preserved as a reminiscent of the old plan. All the new floors that define the new functions are structured around it. The ground level vividly illustrates the initial stonewalls and all the subsequent structural interventions of the building. The various and diverse elements are whitewashed and unified. The space is divided into three cascading sub-areas aiming at different levels of privacy. The dipole of the levels is also present at the facades. The ground level is whitewashed whereas the outer skin of the floor remains untouched expressing the passage of time.
The main quality of the old building lies in its cross section, a non-visible condition. The contemporary intervention reveals that quality and turns it into an everyday experience.
Architects: Plaini and Karahalios Architects / Photographs: Nikos Papageorgiou

