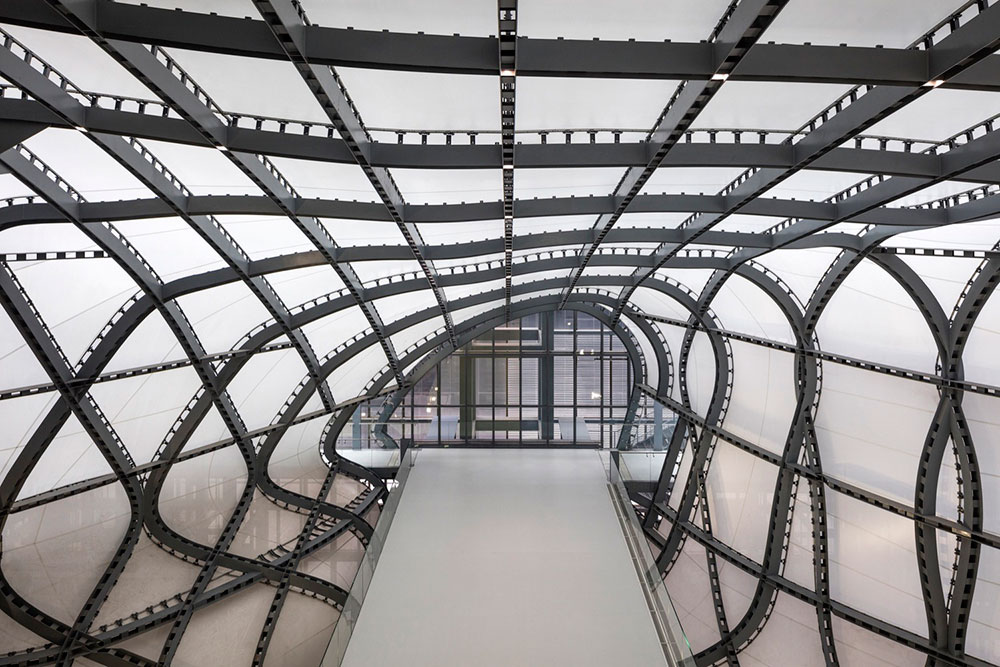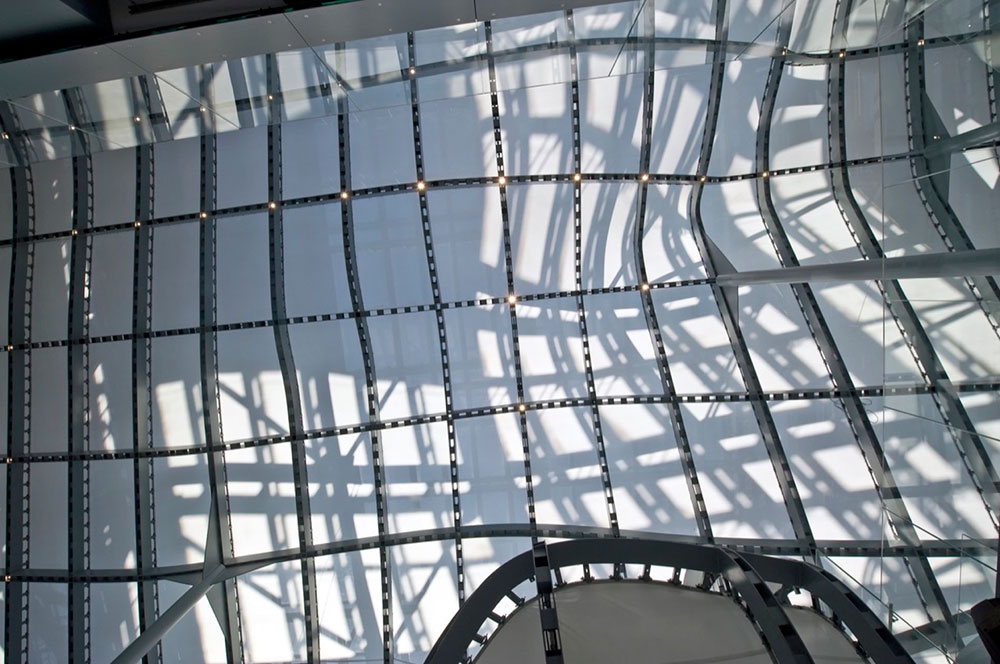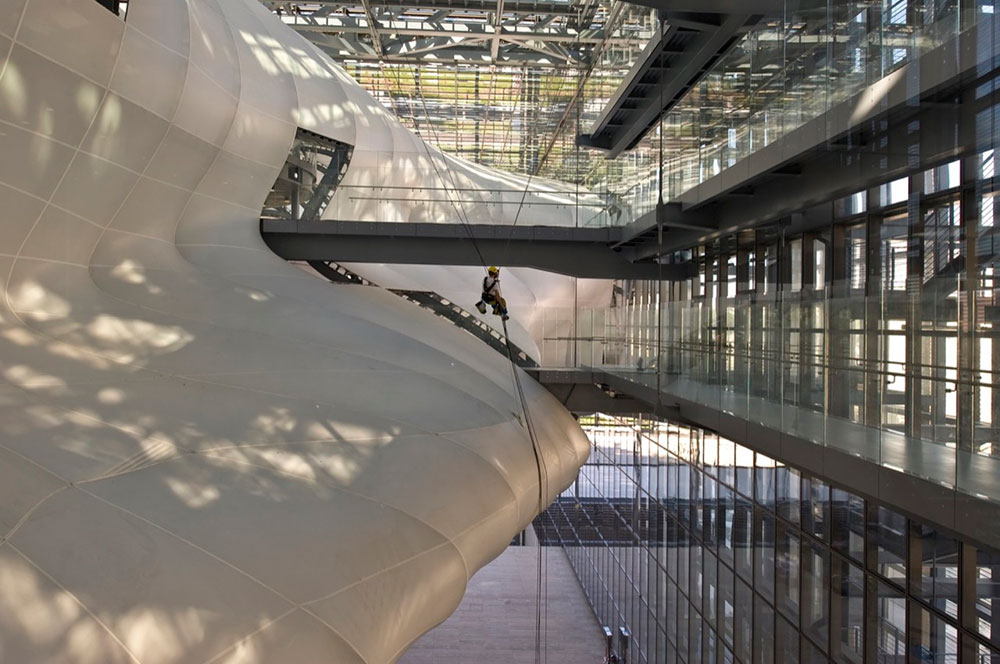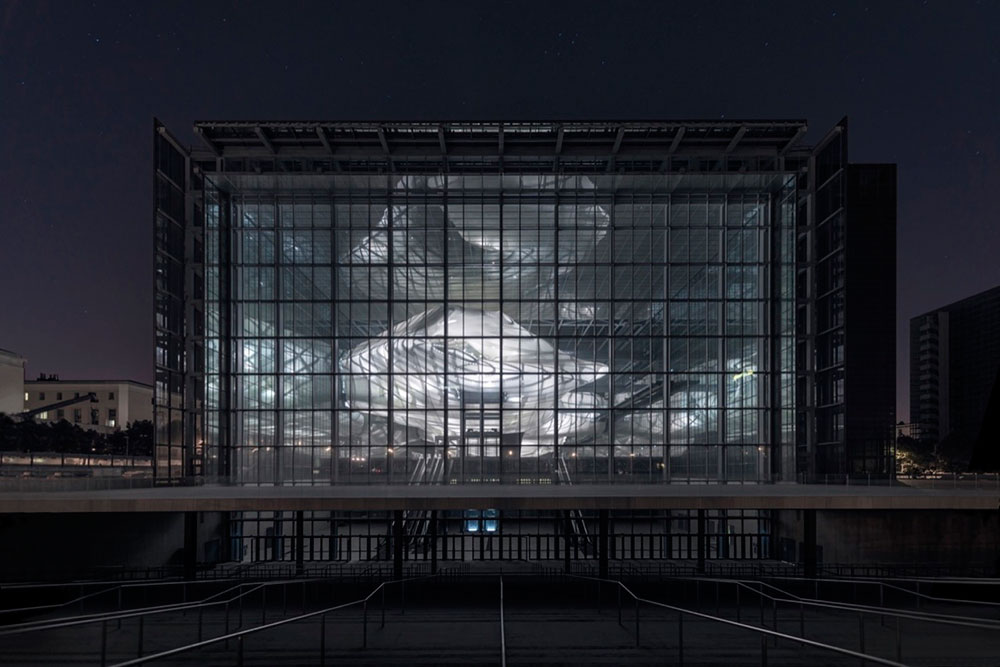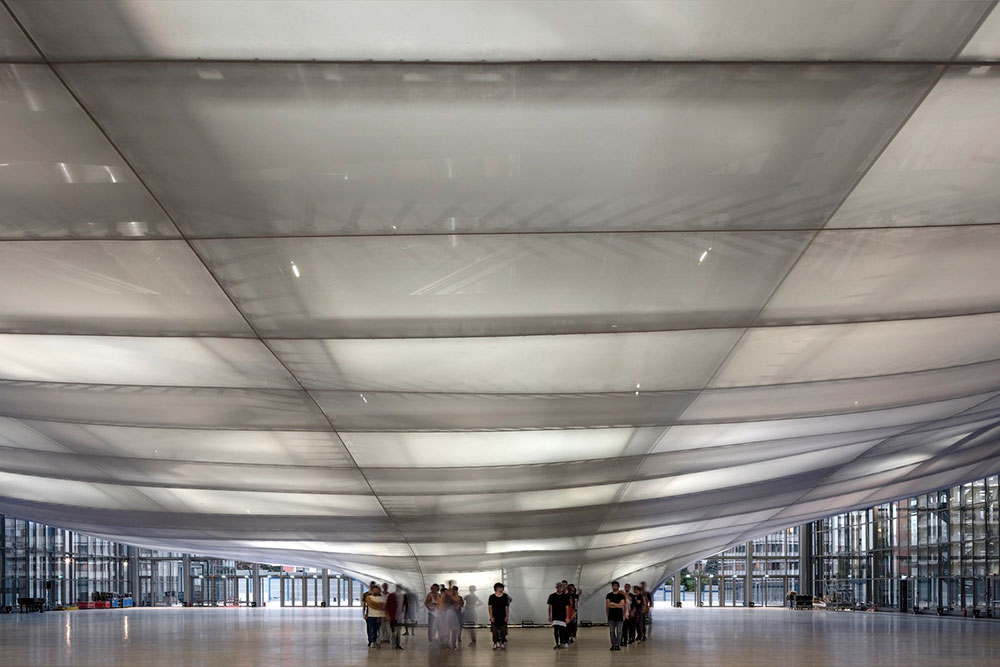The complex is built in a strategic area of the historic quarter EUR with a total building area of 55,000 square meter. The design concept is defined by three elements: the “Theca”, the “Cloud” and the “Blade” of the Hotel.
The basement is accessed on Viale Cristoforo Colombo, via a staircase that leads into the building’s main foyer and information point. The ‘Theca’ is the stunning outershell and façade of the convention Hall and Hotel, which has been made from a combination of metal, glass and re-enforced concrete. Inside the building, 7,800 square metres of new public space will play host to public and private conferences, exhibitions and large-scale events. Suspended inside the ‘Theca’ is the ‘Cloud’ – the interplay between these two spaces is essential to the complex – symbolising the connection between the city of Rome and the convention centre. The final architectural concept is the ‘Blade’ – an autonomous building split into 17 floors and containing a new 439-room hotel built to provide accommodation to visitors to the centre and the city of Rome. Spread over 18,000 square metres, the ‘Blade’ will also include seven boutique suites, a spa and a restaurant. The building has been constructed from 37,000 tons of steel- the equivalent weight of four and a half Eiffel Towers. Additionally, 58,000 metres of glass has been used for the centre’s exterior and interior design, which is enough to cover the surface of 10 football pitches.
Architects: Studio Fuksas
Location: Quartiere XXXII Europa, 00144 Roma, Italy
Photographs: Moreno Maggi, Leonardo Finotti, Maurizio Marcato

