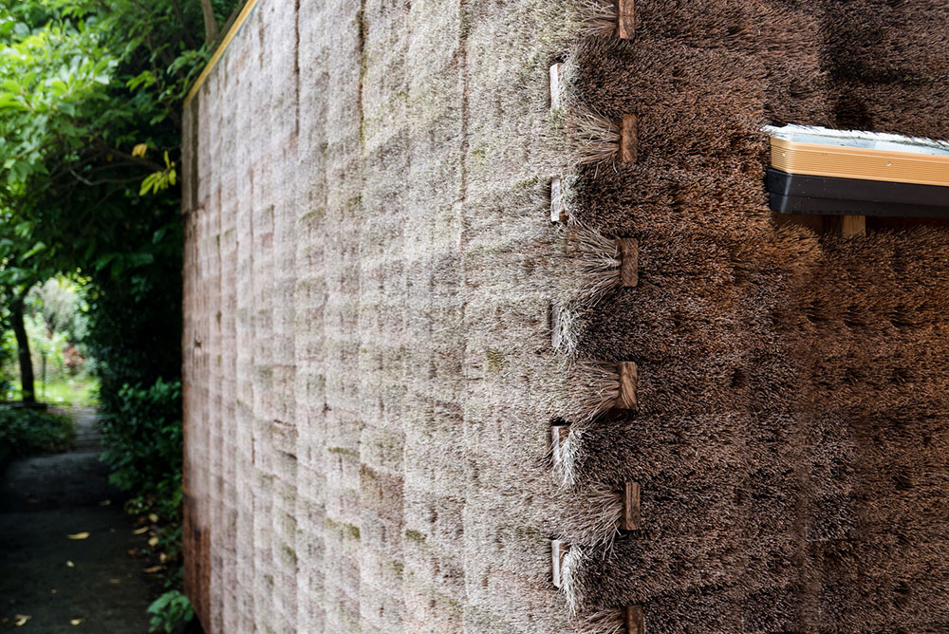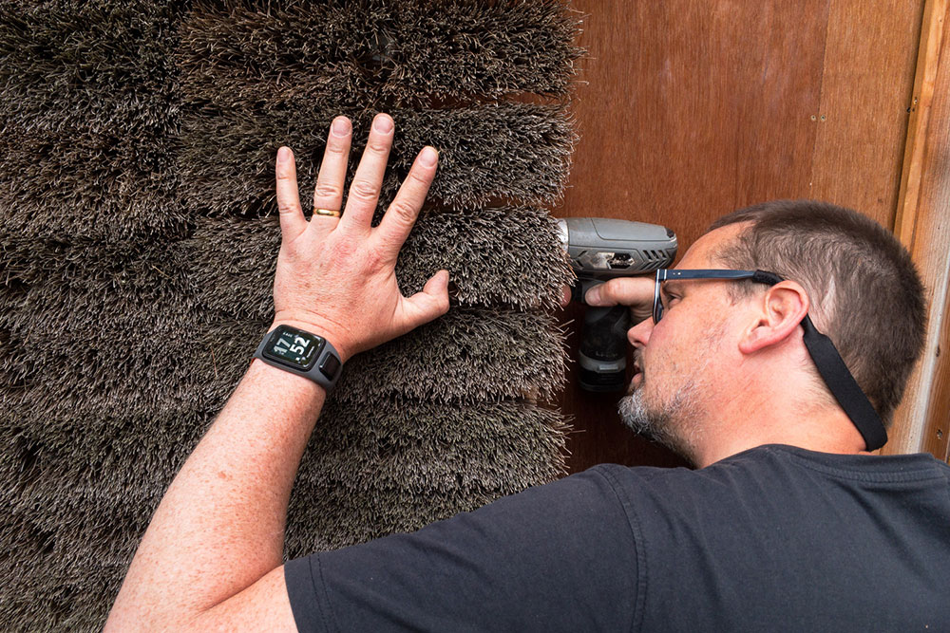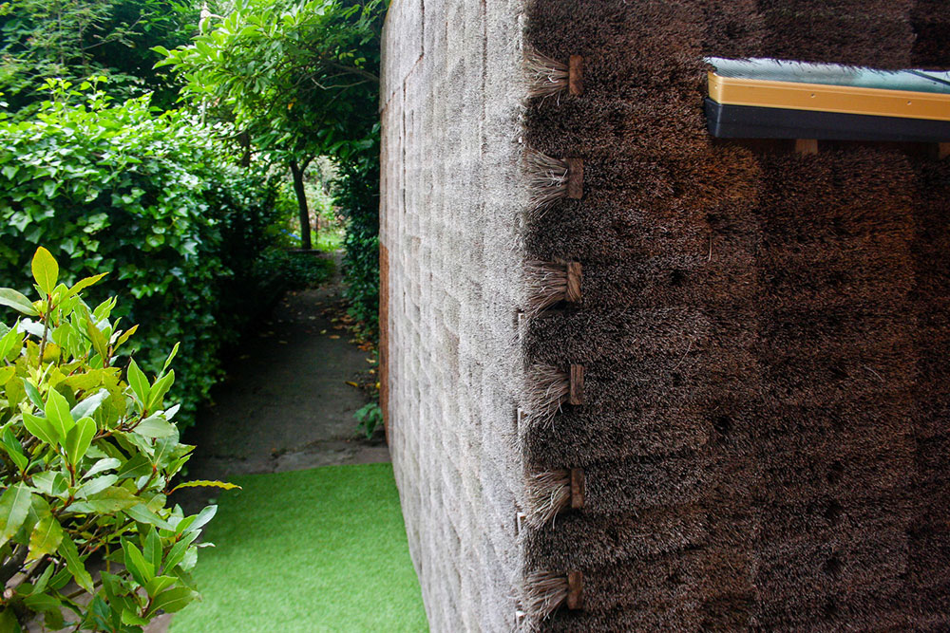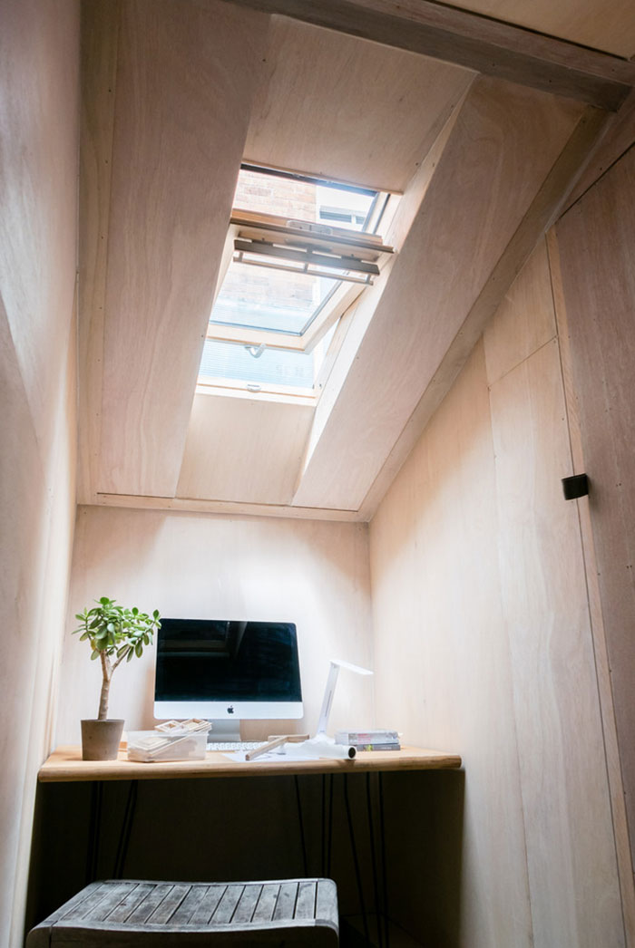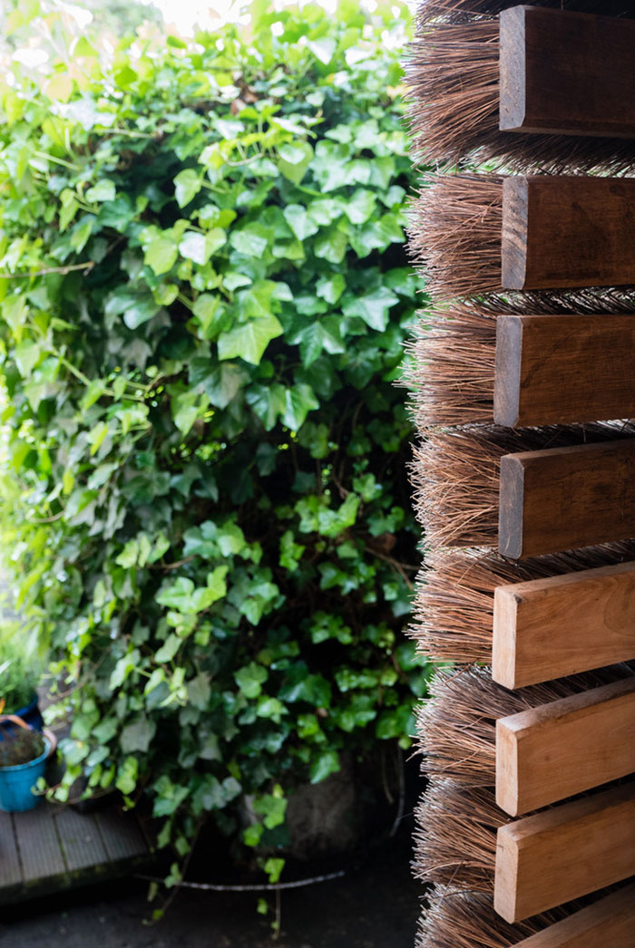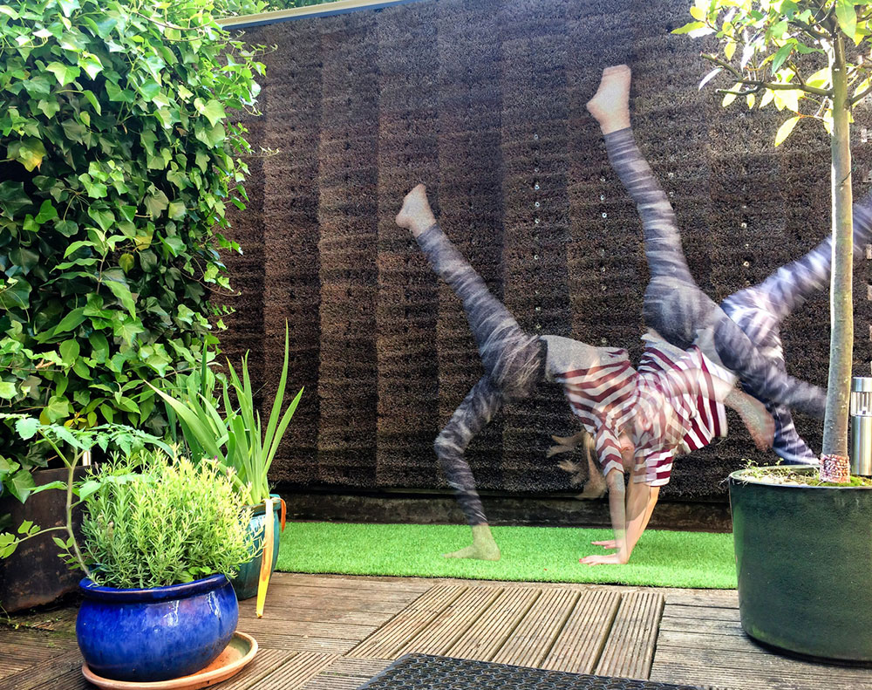“Hairy” exterior is perhaps the defining characteristic of this micro-office by 2hD Architecture Workshop in the UK—the outer facades are entirely clad in natural coco-fiber broom heads.
The details and junctions of the broom heads are largely concealed as to let the broom bristles interlock, providing a continuous and visually diffuse surface. This hides any clue as to what is occurring on the interior—the structure existing merely as an object of intrigue. Nicknamed “Mission Control,” the project is an exercise in teleportation, designed to take users from the everyday hustle-and-bustle to another world, one of calm, quiet and focus. The intention was to create an antithesis of a “contemplation space with landscape views and flowing inside-outside space.” In contrast, it is an almost monastic cell, removed from physical context and worldly distraction—perfect for tackling a day’s worth of tasks. Inside, “Mission Control” is a comfortable, serene space. The interior walls and ceilings are clad with whitewashed plywood and wrapped with sheep’s wool insulation, create a healthy, natural feeling environment which is easily heated by body warmth and waste heat computers. A single skylight illuminates the space, and in the middle are nested two back-to-back desks. As the door clunks shut behind you, the box seals itself and the separation is complete.


