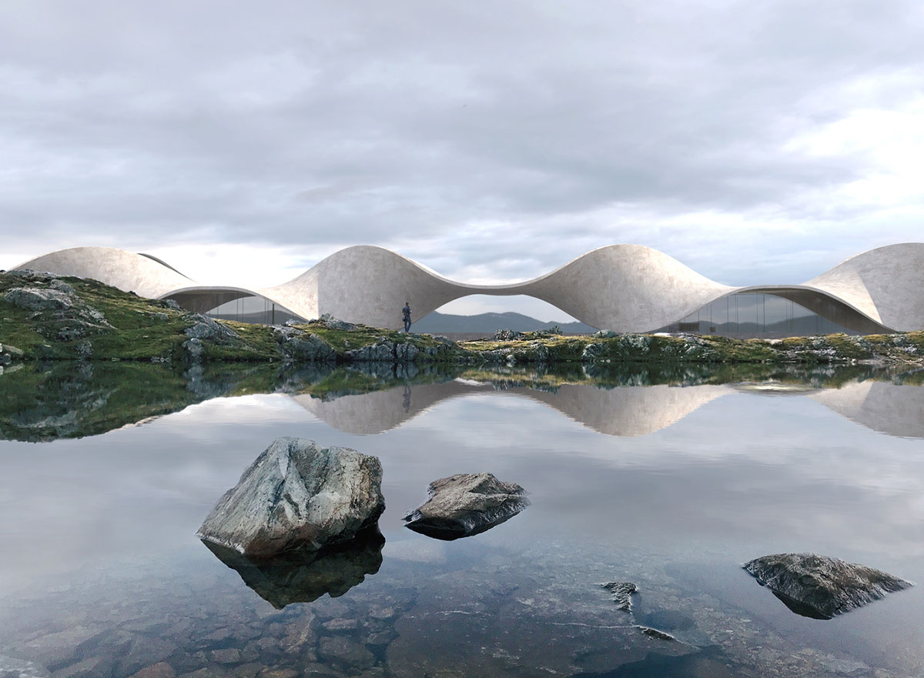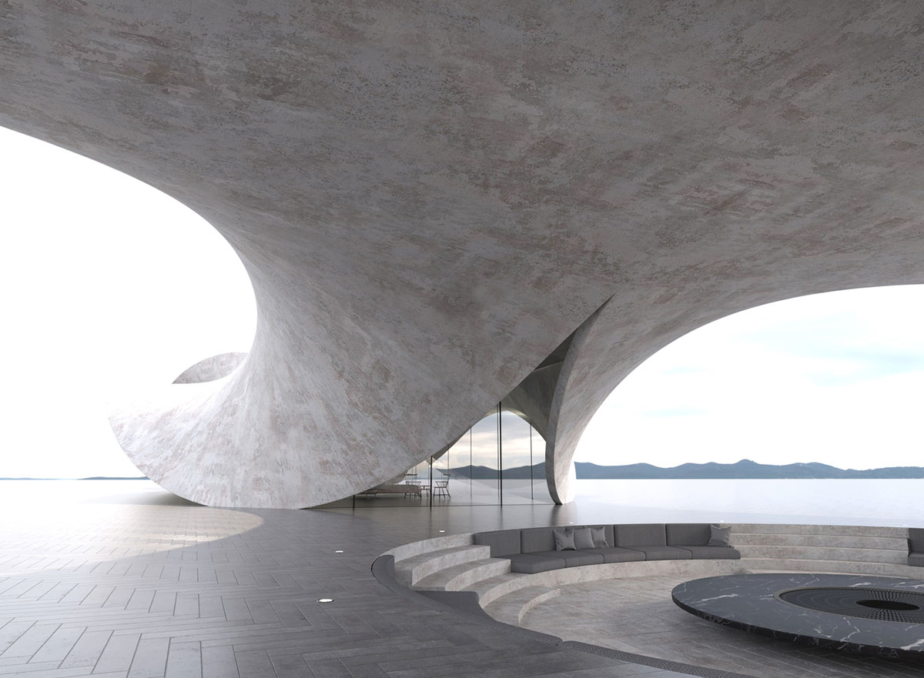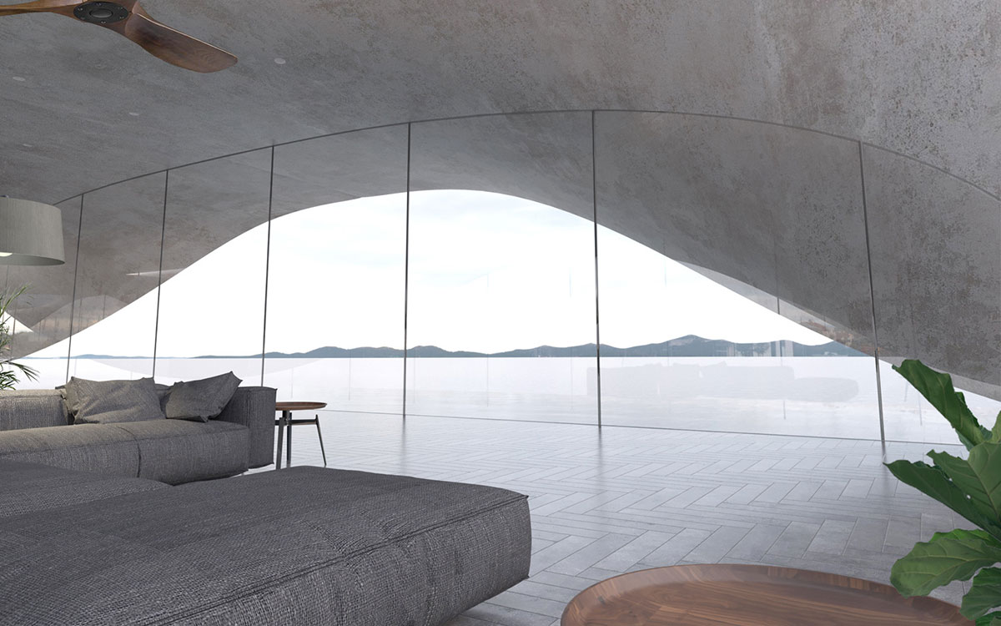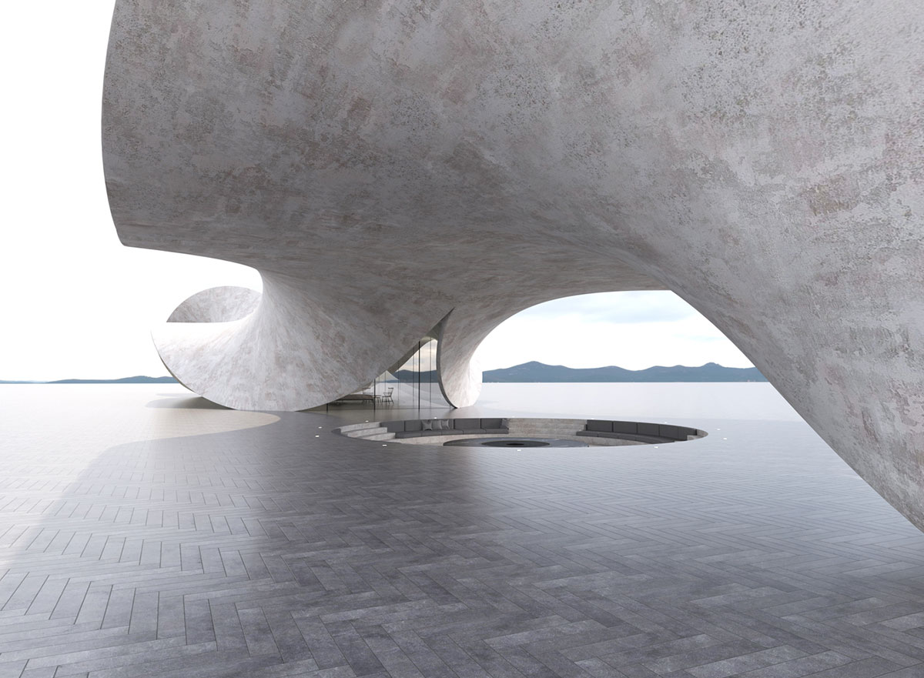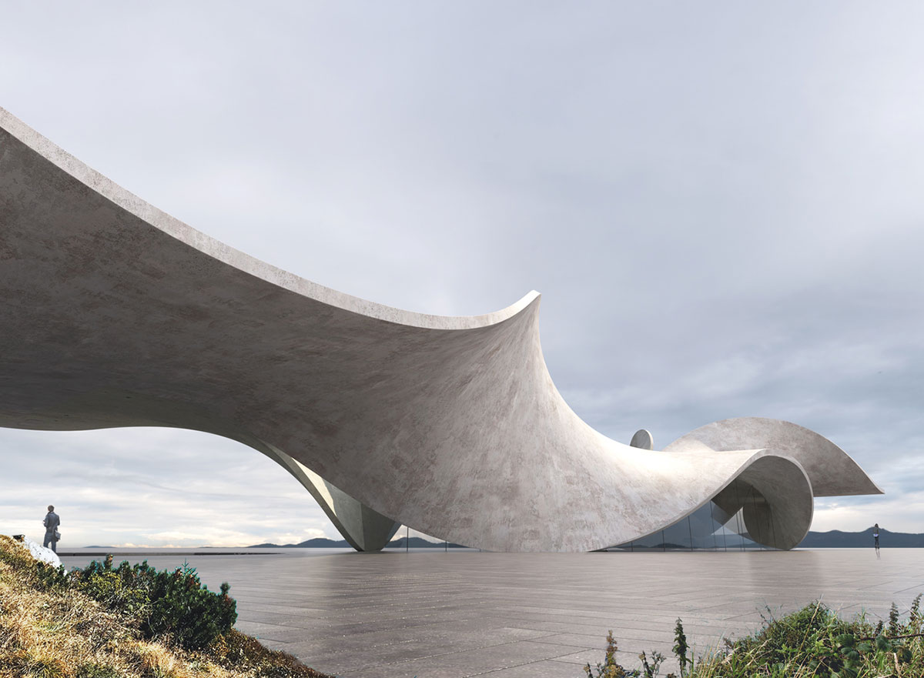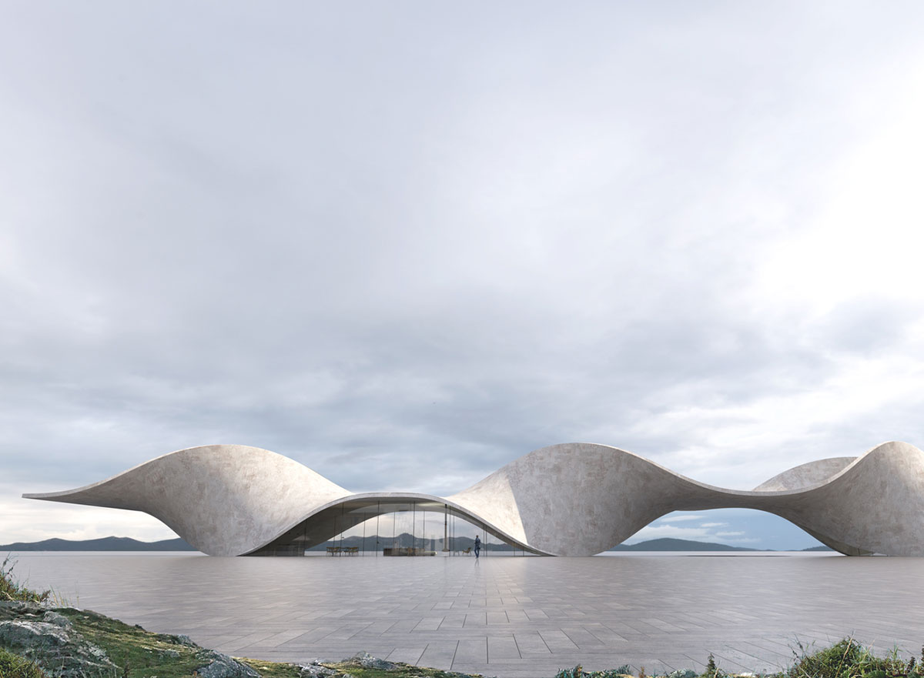Antony Gibbon’s residential project where the outer concrete shell twists and turns, in order to create livable spaces. With a very basic function, the proposal is an invitation to push technical boundaries and unleash the imagination. The architectural designer makes use of a pair of undulating surfaces which rhythmically peel up from the ground to generate interstitial interior space. These two conditioned zones are envisioned as residential pockets, programmed with both a sleeping space and a kitchen lounge. Between these interior zones of the imagined residence is a sunken exterior seating area, partially enclosed by the sweeping overhead structure.

