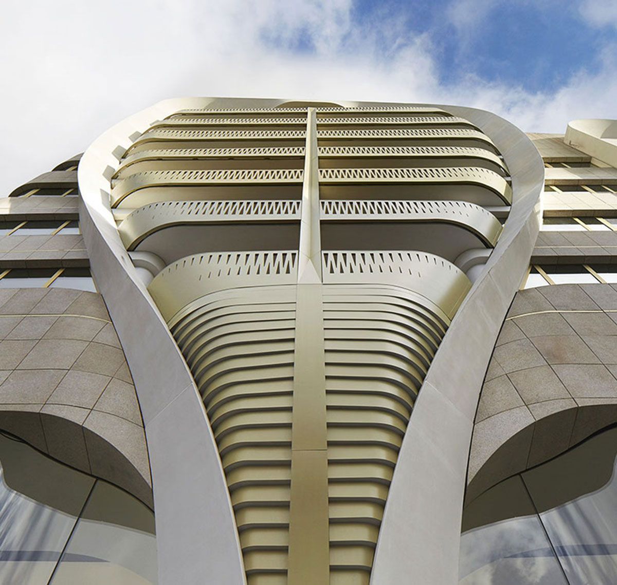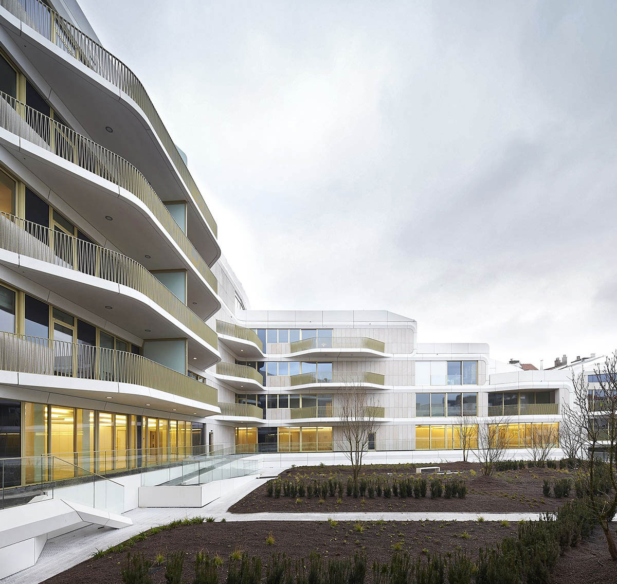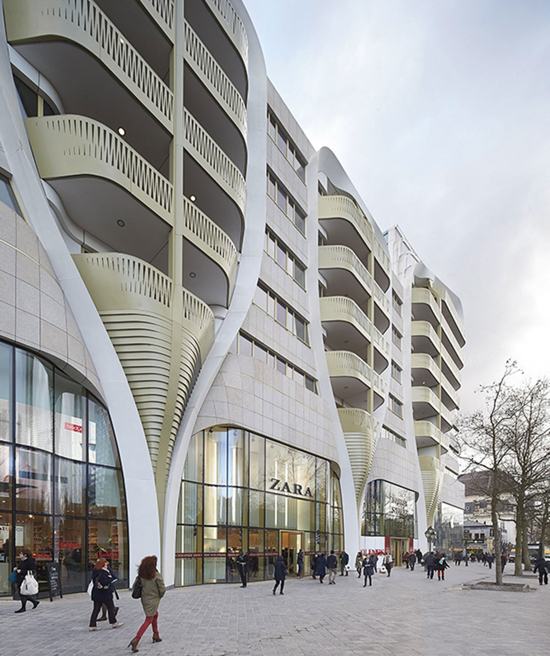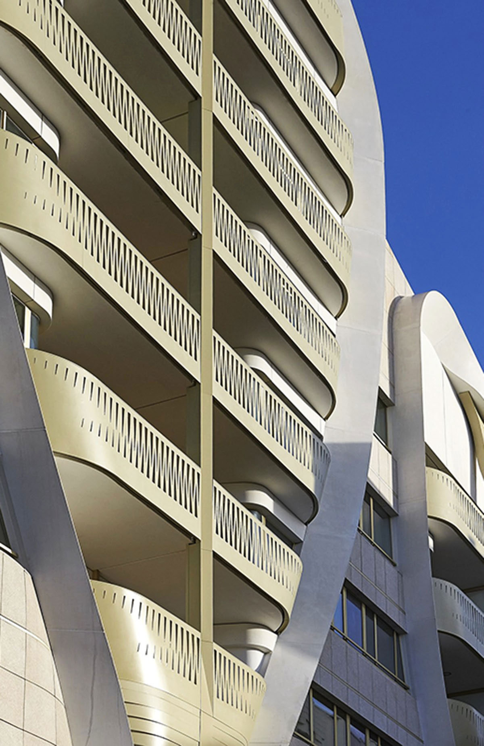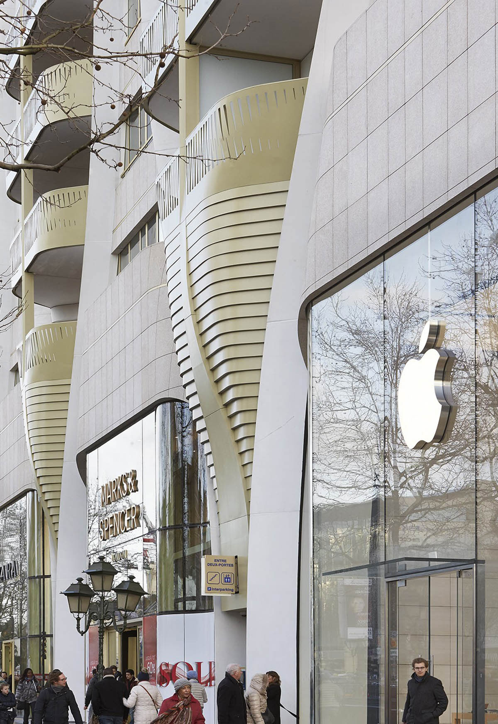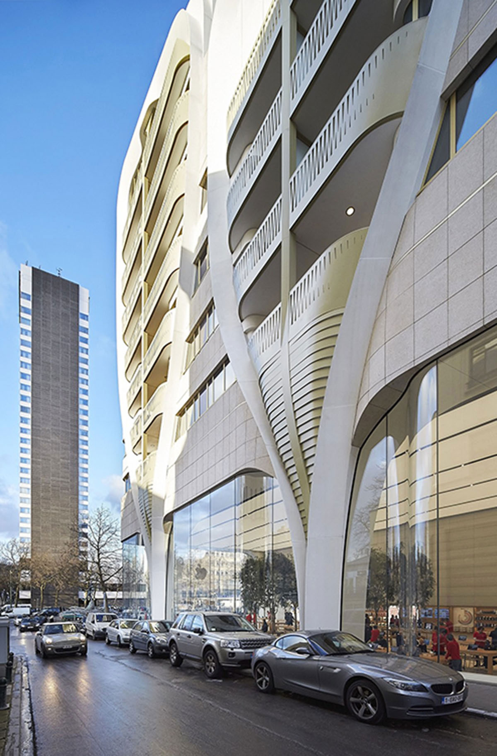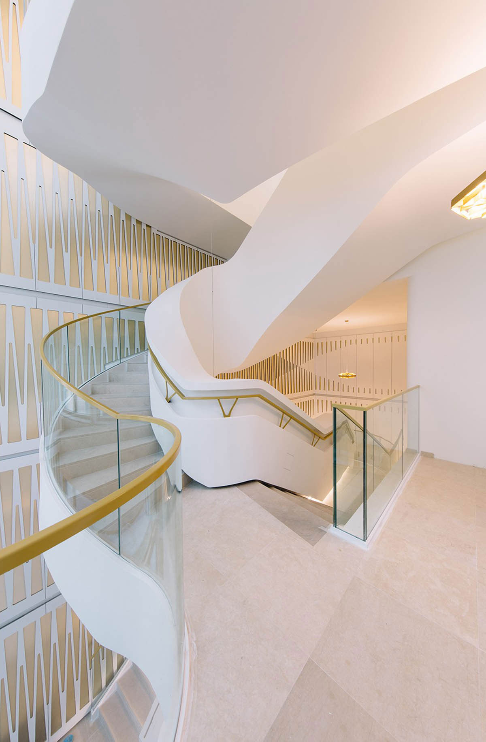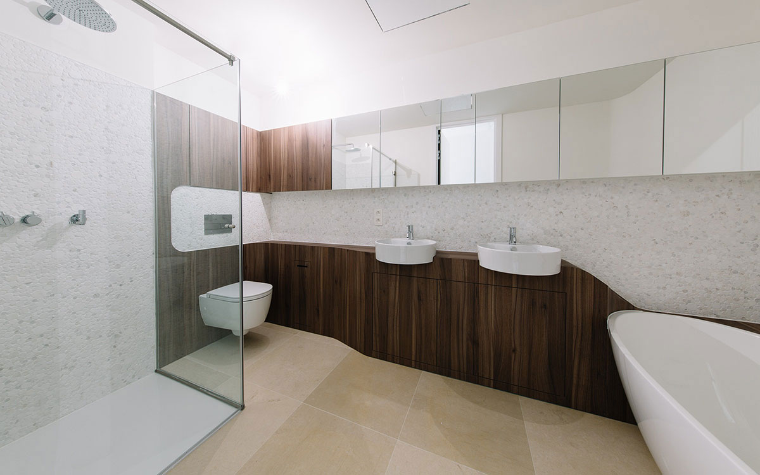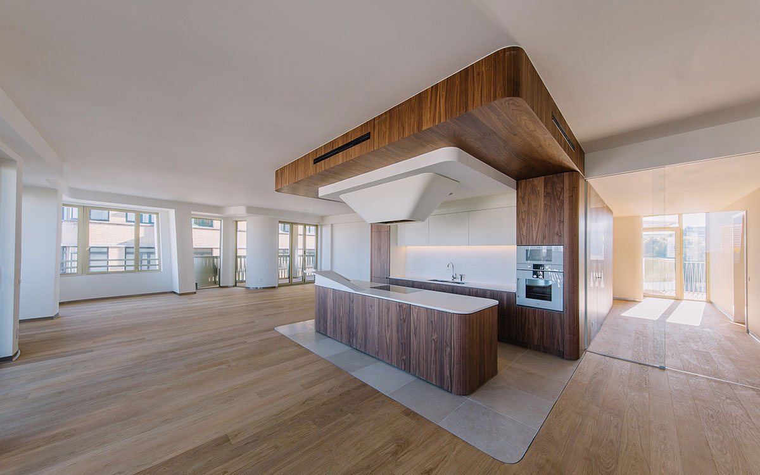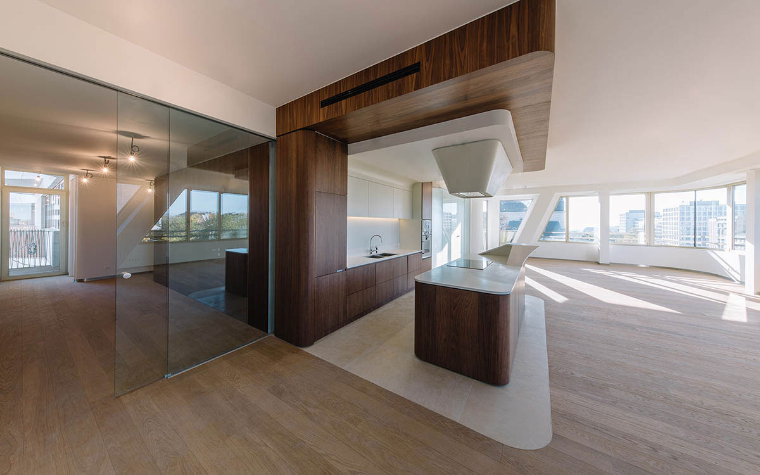Designed for ProWinko and in collaboration with Beligian architects Jaspers-Eyers, Le Toison d’Or – UNStudio’s first completed project in Belgium.
Located on the Avenue de la Toison d’Or, the complex is a hybridisation of a traditional building-block typology and a mixed-use development with a retail podium. Le Toison d’Or comprises 72 apartments (from 50 to 750 m2), 13,000 m2 of commercial space, a 1040 m2 crèche, 330 parking spaces and an elevated city garden of 2,950 m2. Le Toison d’Or has been developed with high standards of sustainability. Main features are the excellent thermic isolation of the façade (including triple glazing), a high standard of acoustic insulation, an inventive cogeneration installation system for both the apartments and the retail units and the use of glass-fiber reinforced concrete.
“It was important that the retail units be as open and light as possible. We wanted to contrast this with the apparent solidity of the upper floors, to create the illusion that the vertical balloon-like frames were carrying the building; as if the whole block almost has the potential to float above the avenue” said Ben Van Berkel.
source: worldarchitecture.org

