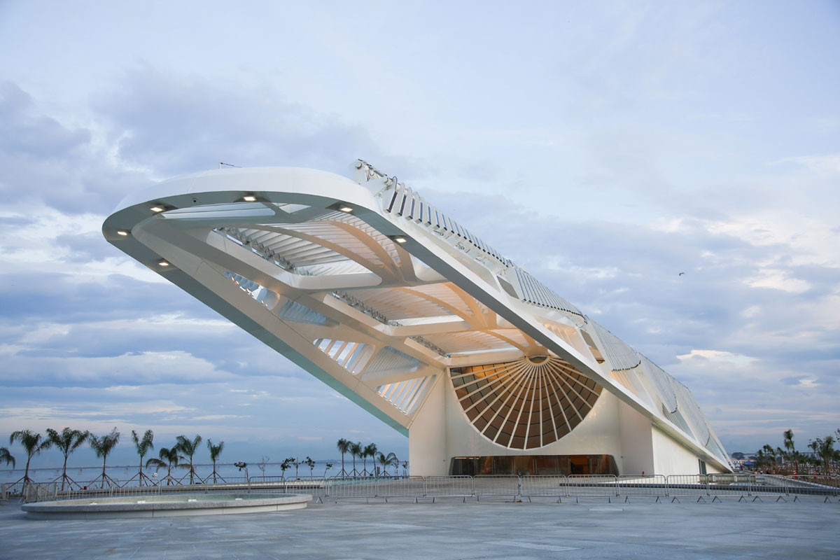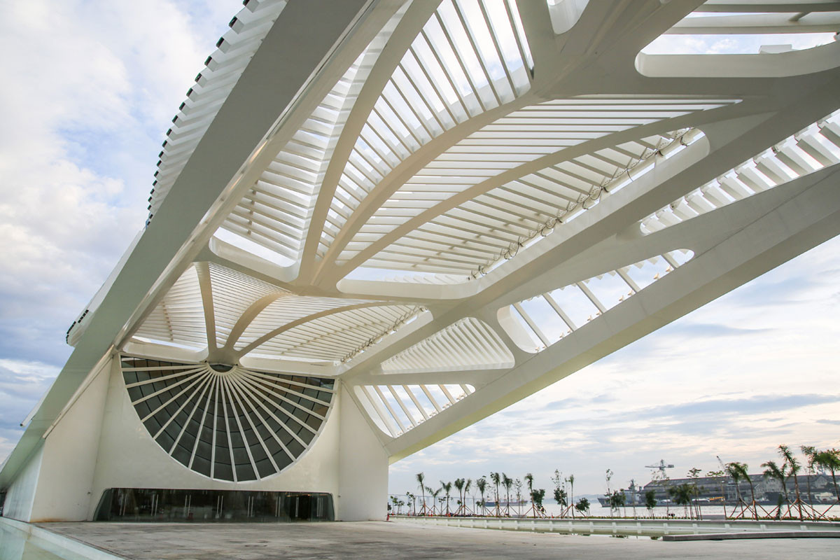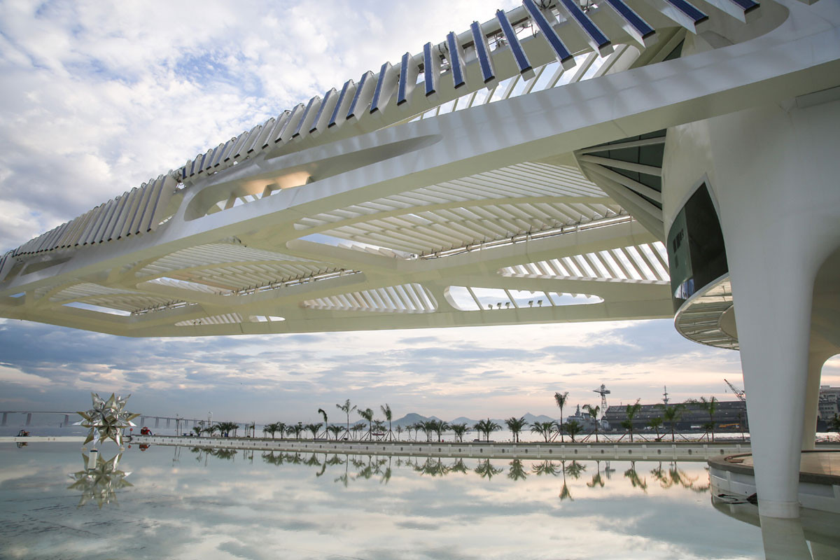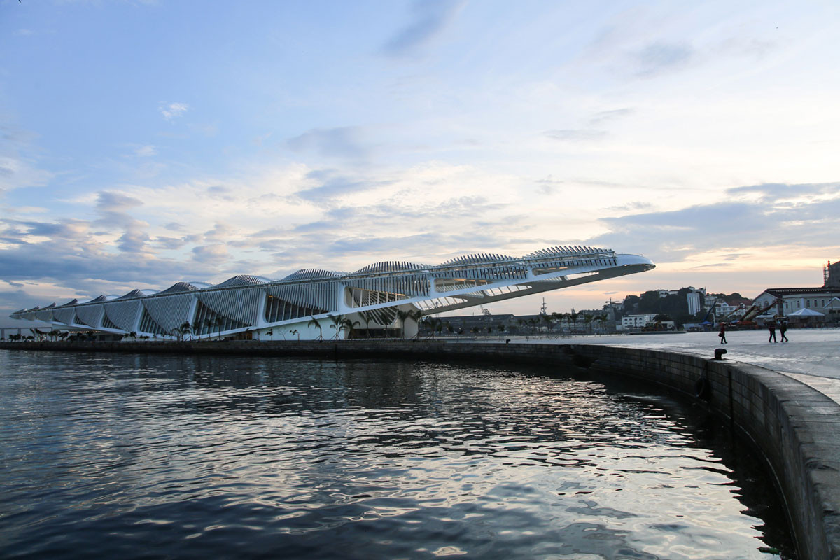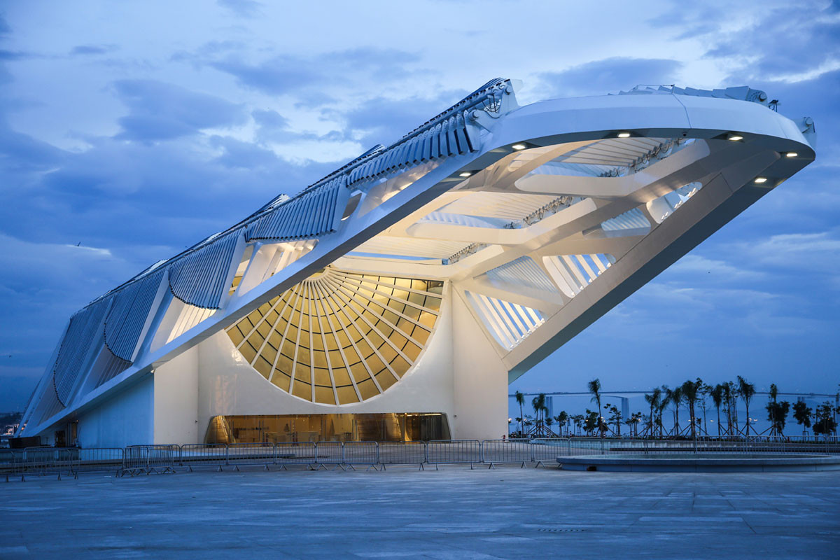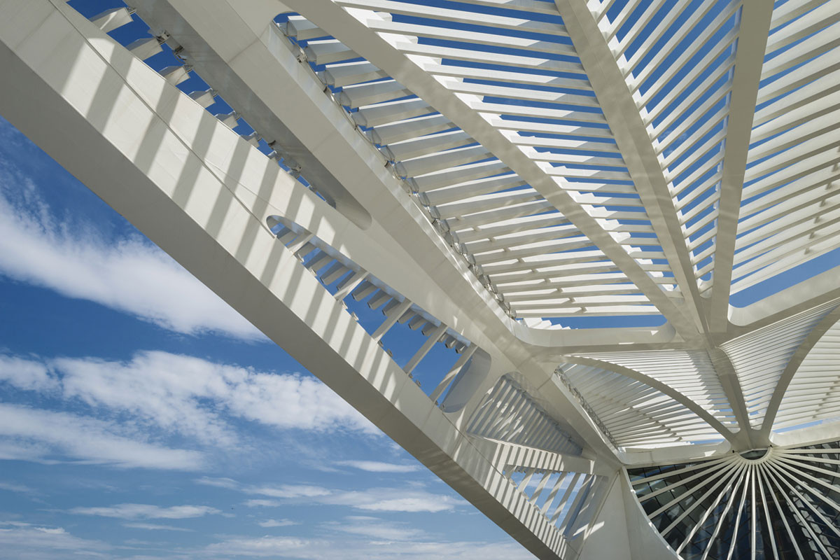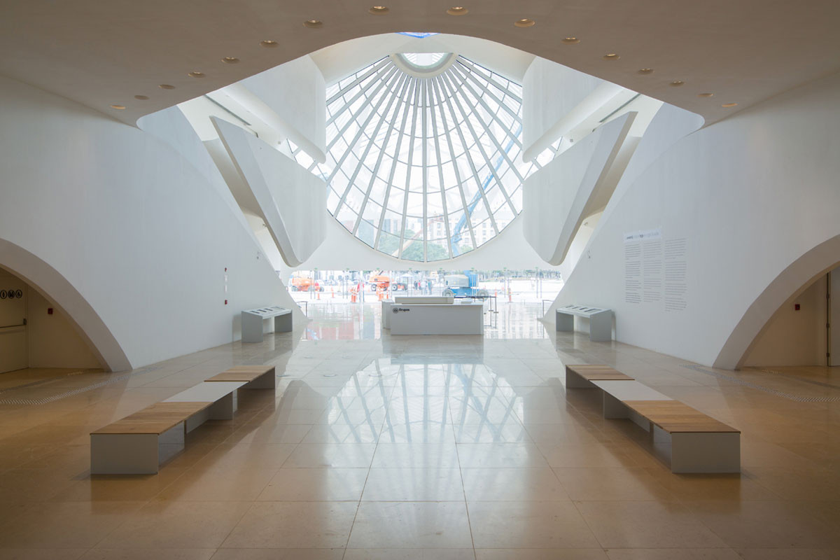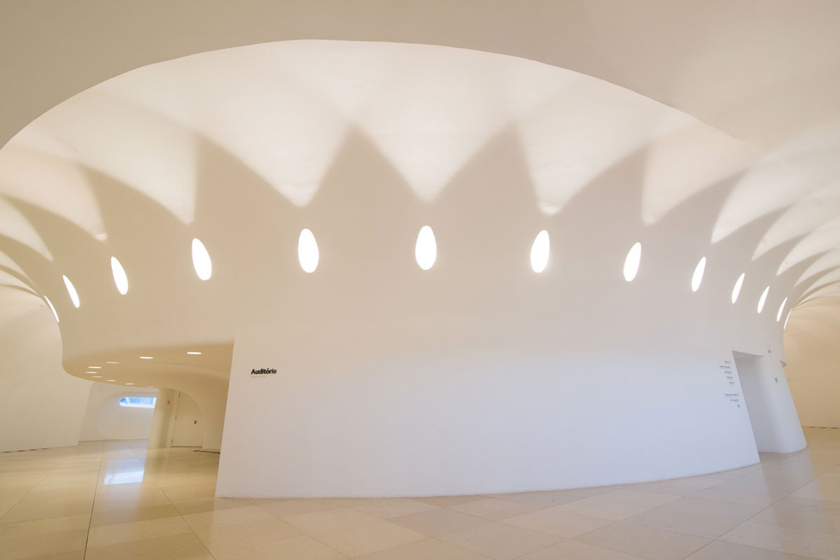Called the Museum of Tomorrow, the museum holds 5,000 square metres (53,819 square feet) of exhibition space surrounded by a 7,600-square-metre (81,805 square feet) plaza on Guanabara Bay.
For this museum in Rio De Janeiro Spanish architect Santiago Calatrava took inspiration from the Carioca culture and through its architecture, explores the relationship between the city and the natural environment, creating a building that feels ethereal, almost floating on the sea, like a ship, a bird or a plant.
The revitalisation of the port area in Rio de Janeiro will reintegrate it with the city centre. New cultural facilities such as the Museu do Amanhã will make it one of the most attractive areas of the city. Respecting and complementing the neighbouring historic landmarks, such as the Mosteiro de São Bento do Rio de Janeiro, the Museum envelope is limited to a height of 18 m above the pier level. This permits an arrangement of the Museum’s program over two levels while retaining as much space as possible for the public gardens. The upper floor houses long term exhibition space with a spectacular ceiling over 10 m high and offers panoramic views of the Guanabara Bay.
The lower level contains functional and technical rooms, such as the museum’s administrative offices, educational facilities, research space, an auditorium, a museum store, a restaurant, lobby, archives, storage and a delivery area. The cantilevering roof with its large mobile wings and the facade structure expand almost the full length of the pier emphasising the extension into the Guanabara Bay, while minimising the building’s width. A reflection pool surrounding the building on the outside – used to filter water that is being pumped from the bay and released back in from the end of the pier – gives visitors the impression that the museum is floating.
The building is orientated in the north-south direction, off-centre from the pier’s longitudinal east-west axis, maximising a continuous landscaping feature containing beautiful gardens, paths and leisure areas along the southern length of the pier. A park walkway around the perimeter of the pier will allow visitors to circumnavigate the Museum, while enjoying panoramic views of the Sao Bento Monastery and the Guanabara Bay.

