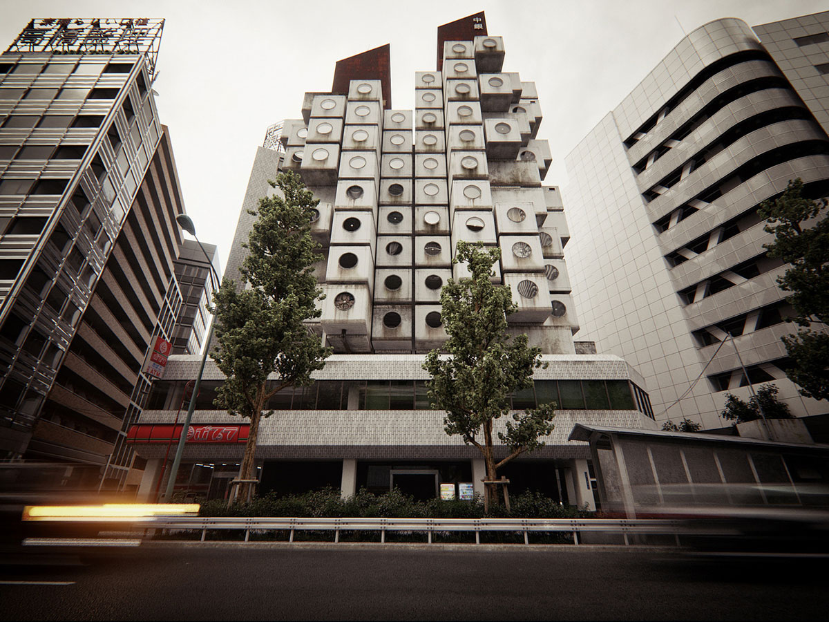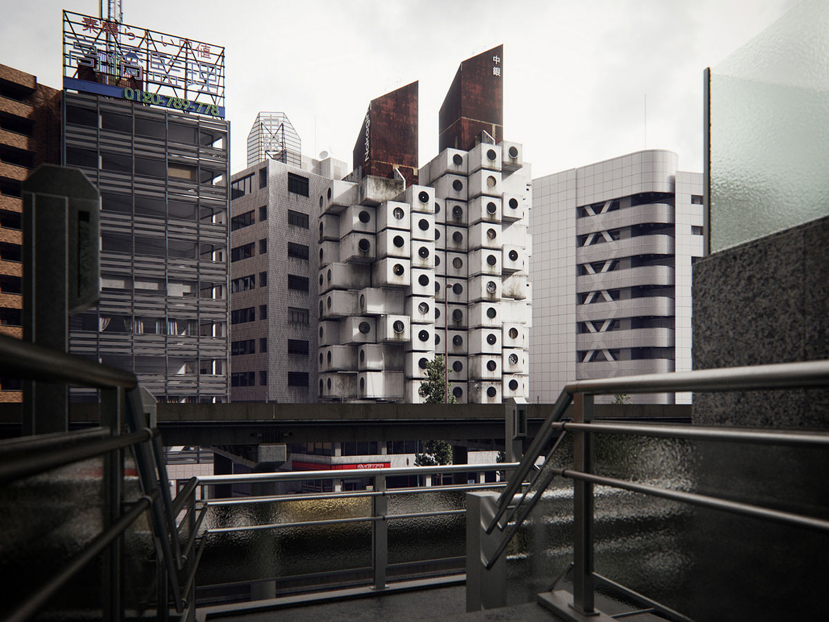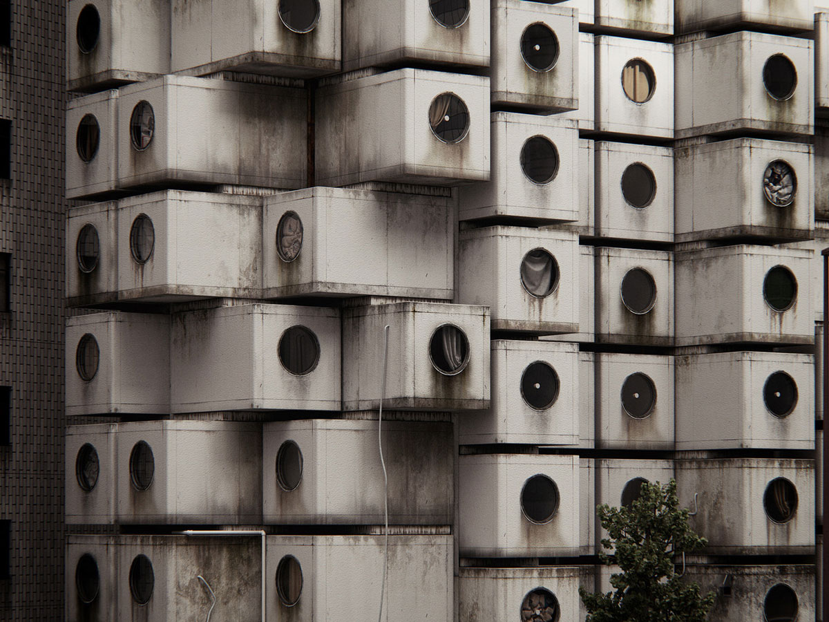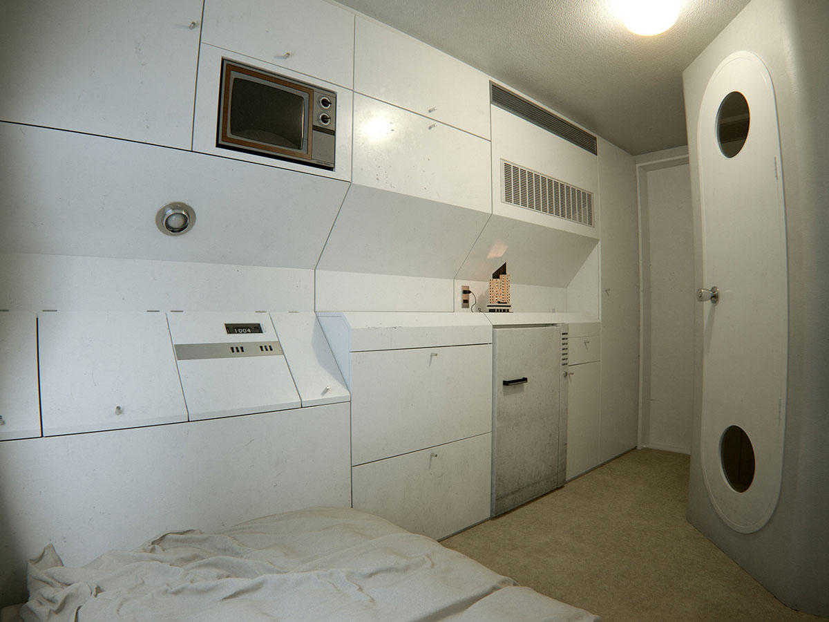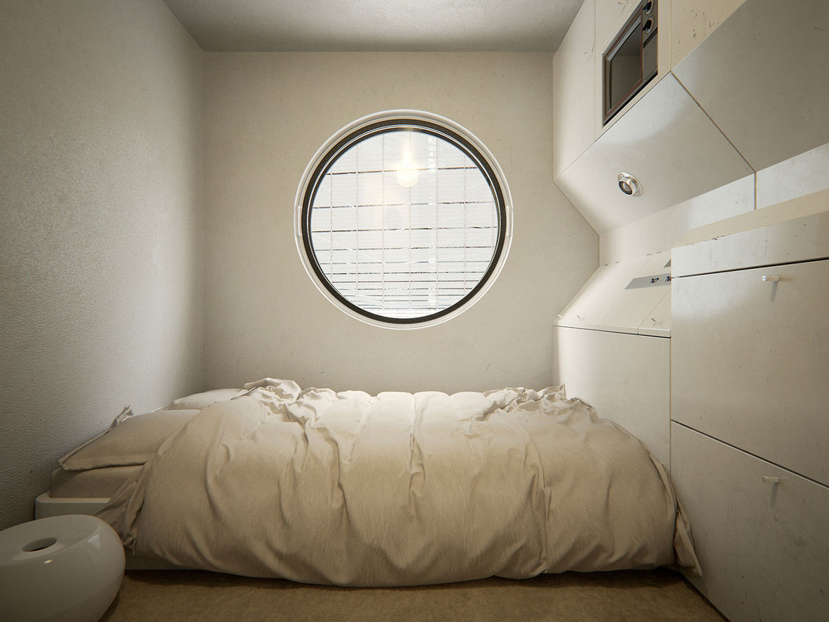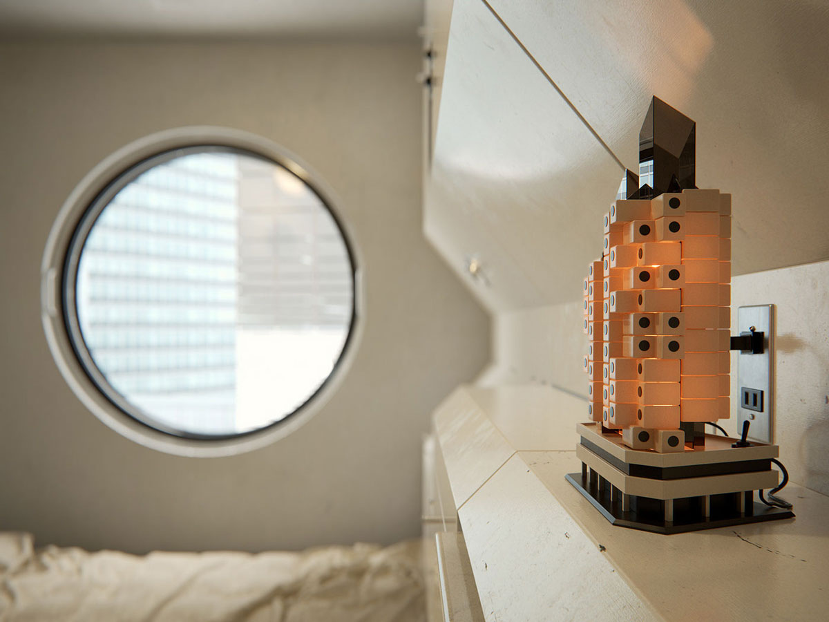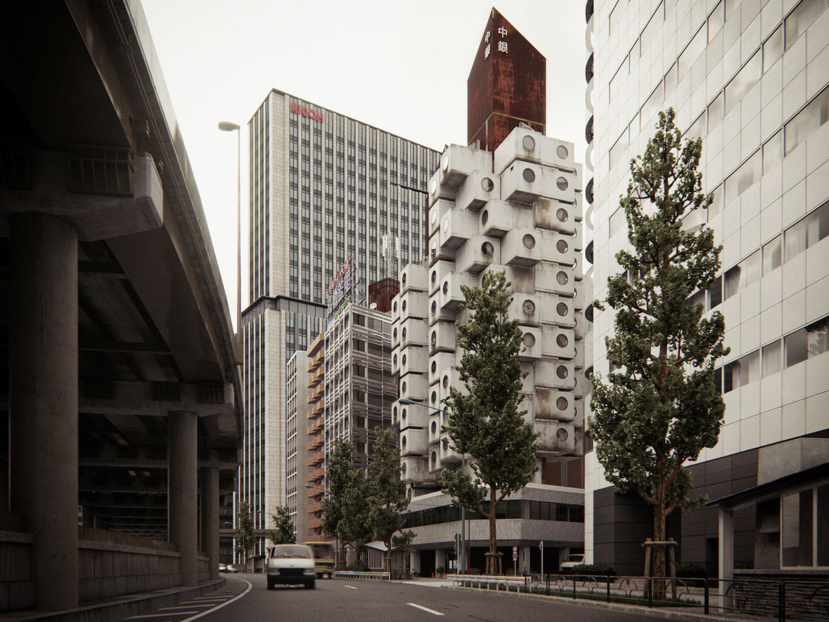Nakagin Tower is one of those rather rare examples of buildings where the exterior perfectly matches the interior. The compact minimalism you can observe from outside, permeates into the rooms and hallways creating a much fuller, more impactful experience.
The Nakagin Capsule Tower takes on the challenge of the issue of whether mass production can express a diverse new quality. The Tower also strives to establish a space for the individual as a criticism to the Japan that modernized without undergoing any establishment of an “self”.
Kurokawa developed the technology to install the capsule units into a concrete core with only 4 high-tension bolts, as well as making the units detachable and replaceable. The capsule is designed to accommodate the individual as either an apartment or studio space, and by connecting units can also accommodate a family. Complete with appliances and furniture, from audio system to telephone, the capsule interior is pre-assembled in a factory off-site. The interior is then hoisted by crane and fastened to the concrete core shaft.
The Nakagin Capsule Tower realizes the ideas of metabolism, exchangeability, recycleablity as the prototype of sustainable architecture.
Photographs: Bertrand Benoit

