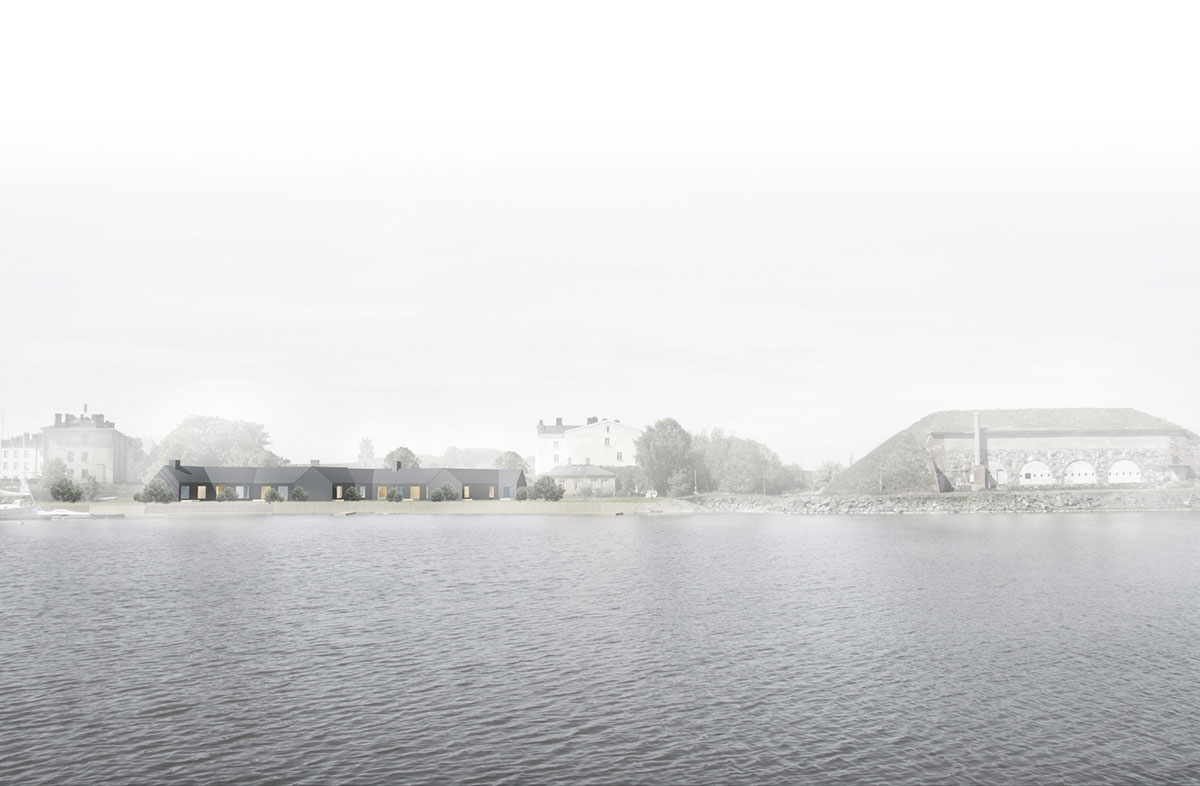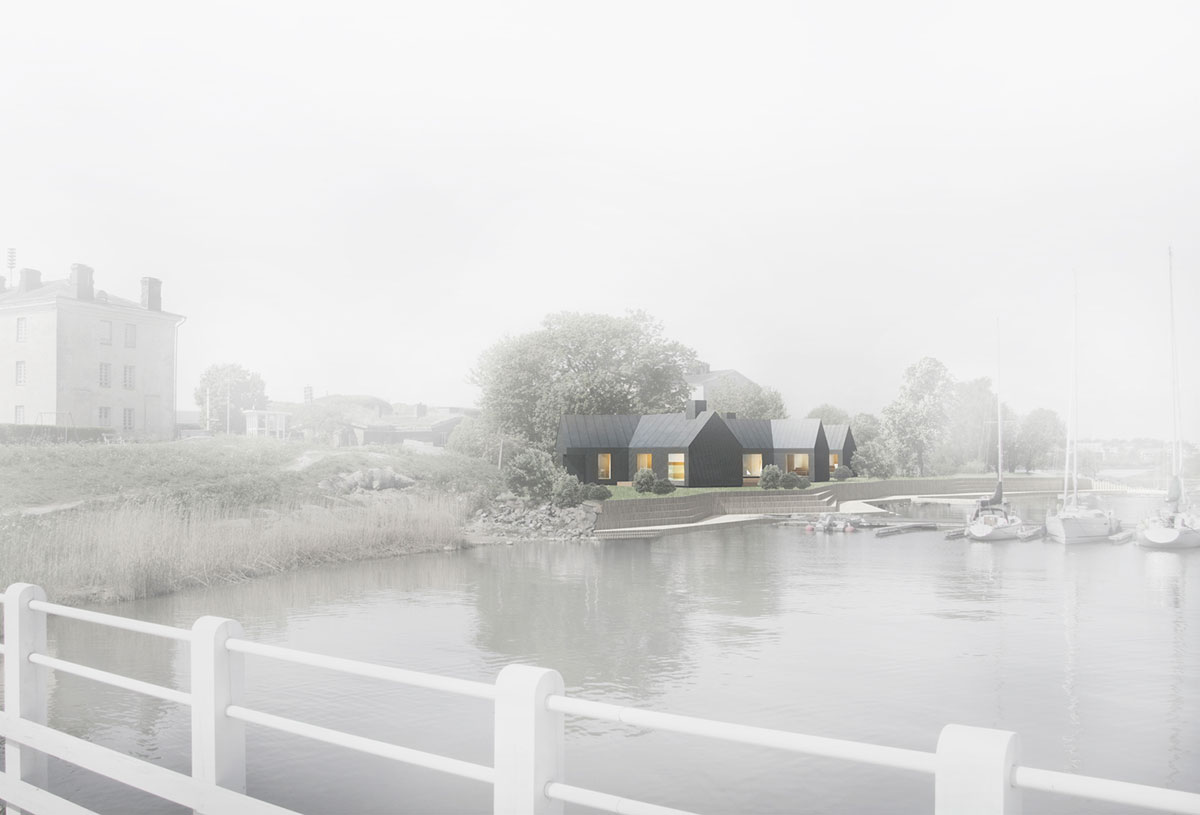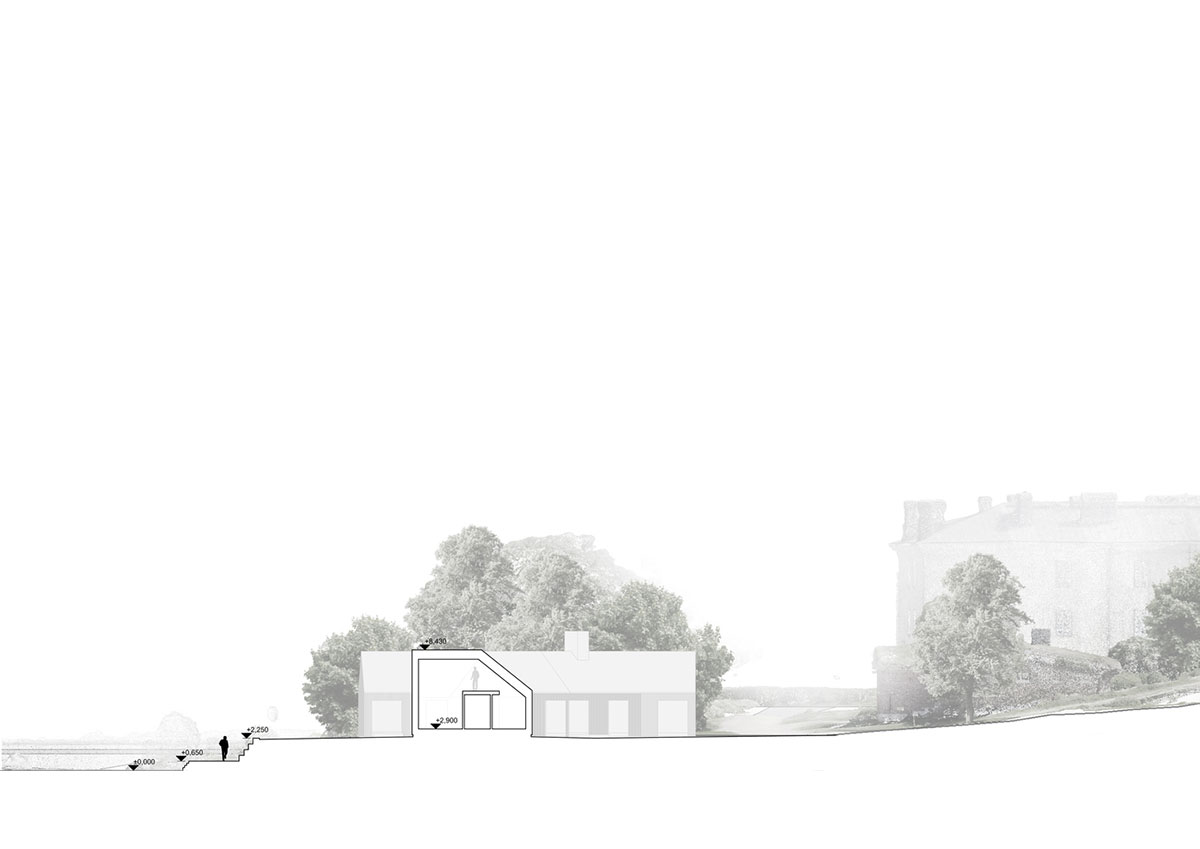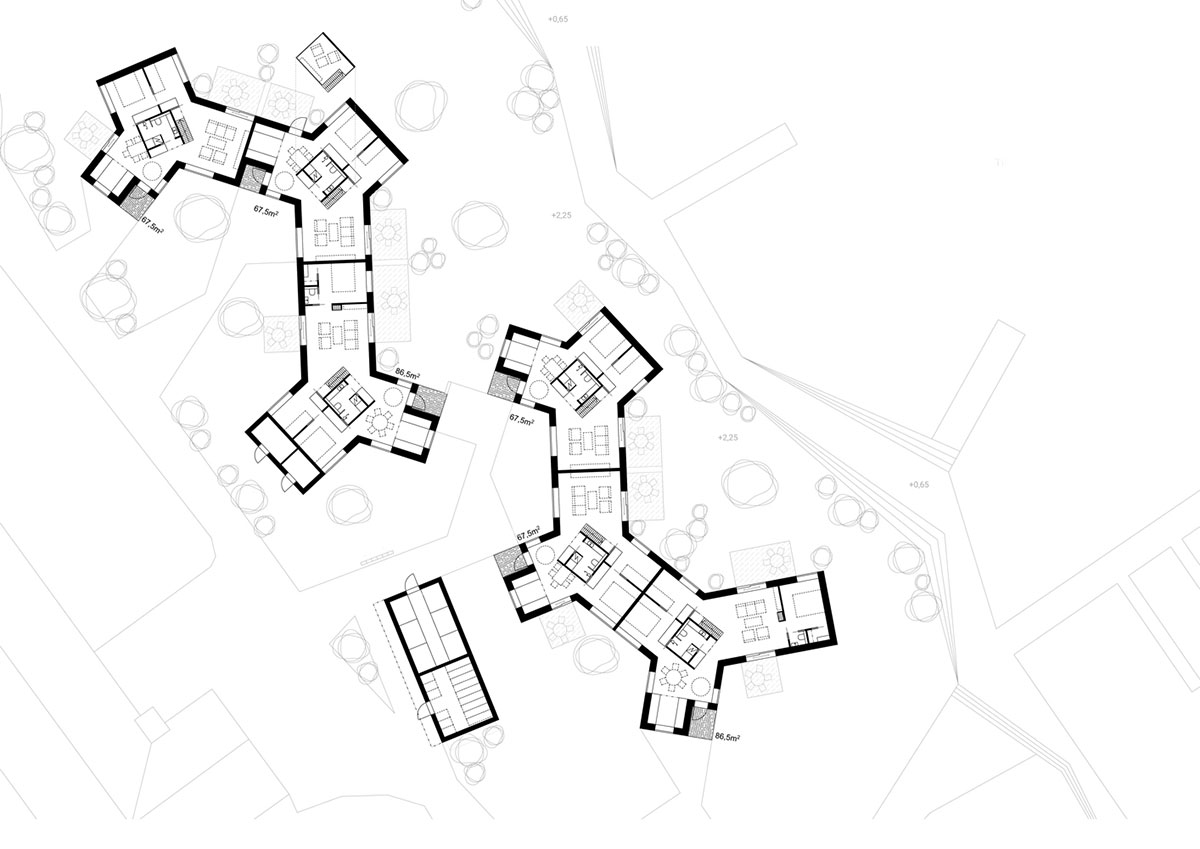Built in the second half of the 18th century Suomenlinna is a major monument of military architecture. Suomenlinna is also one of Finland’s most popular tourist attractions. At the same time it is a suburb of Helsinki, with 850 people living in the renovated ramparts and barracks.
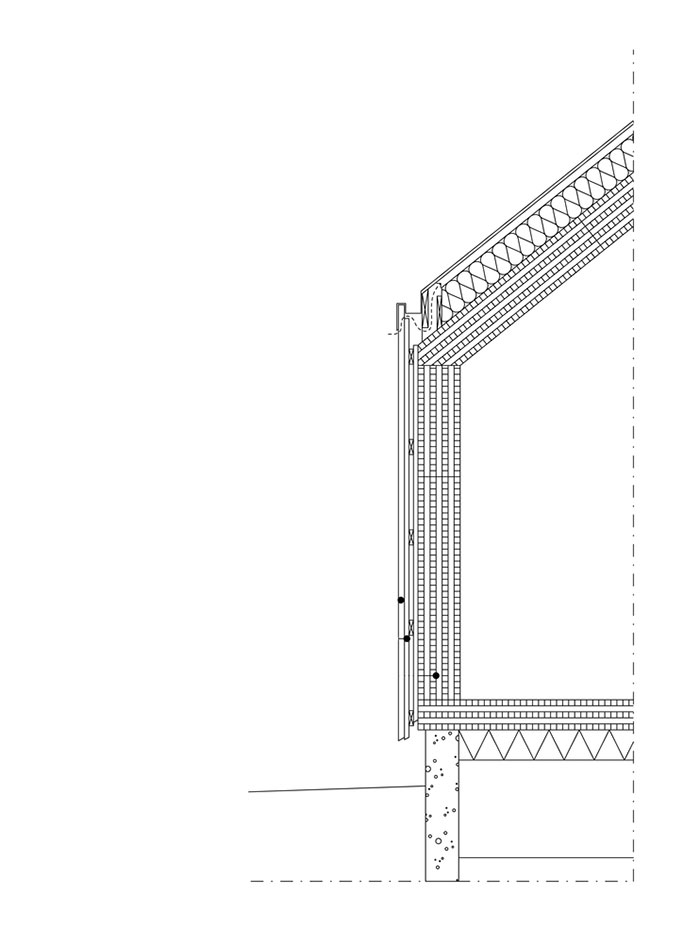 Heikkinen & Kangasaho’s proposal was chosen above 157 others in an international competition calling for a new housing scheme at Suomenlinna. The world heritage site is being developed into a museum area, tourist destination, and recreational hub, whilst also functioning as an active, functional neighborhood for Helsinki. The competition brief sought a high quality, modern yet sensitive addition to Suomenlinna’s historic, fortified landscape. The plan consists of two residential buildings, each with three apartments. The apartments tend to be defective and open to the sea as well as to the historic surroundings of Suomenlinna. Every room in the apartments opens in two directions. The three-pronged shape of the apartments allows the apartments to open in almost every direction. In the middle of the apartment is a circular washroom with a parlor. Apartments are all accessible. Buildings are simple. The buildings have a gable roof and their window sill is functional. In the mass of buildings, however, the housing concept is in accordance with the multipolarity, which is also visible in the old structures of Suomenlinna.
Heikkinen & Kangasaho’s proposal was chosen above 157 others in an international competition calling for a new housing scheme at Suomenlinna. The world heritage site is being developed into a museum area, tourist destination, and recreational hub, whilst also functioning as an active, functional neighborhood for Helsinki. The competition brief sought a high quality, modern yet sensitive addition to Suomenlinna’s historic, fortified landscape. The plan consists of two residential buildings, each with three apartments. The apartments tend to be defective and open to the sea as well as to the historic surroundings of Suomenlinna. Every room in the apartments opens in two directions. The three-pronged shape of the apartments allows the apartments to open in almost every direction. In the middle of the apartment is a circular washroom with a parlor. Apartments are all accessible. Buildings are simple. The buildings have a gable roof and their window sill is functional. In the mass of buildings, however, the housing concept is in accordance with the multipolarity, which is also visible in the old structures of Suomenlinna.
News via: Heikkinen & Kangasaho Architects

