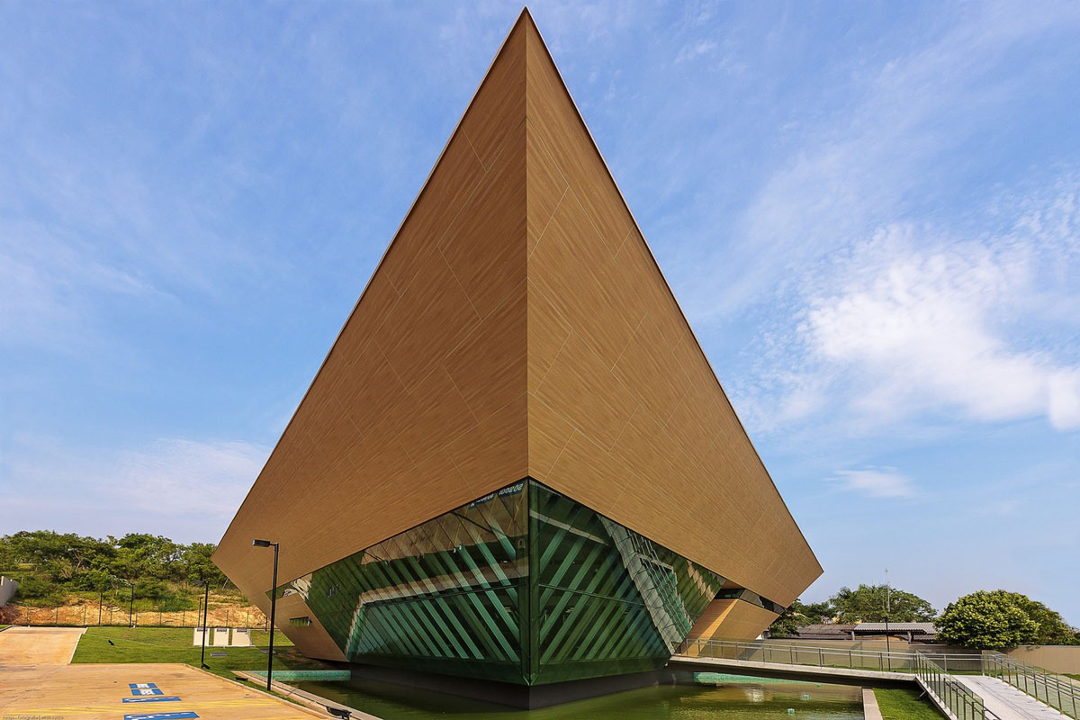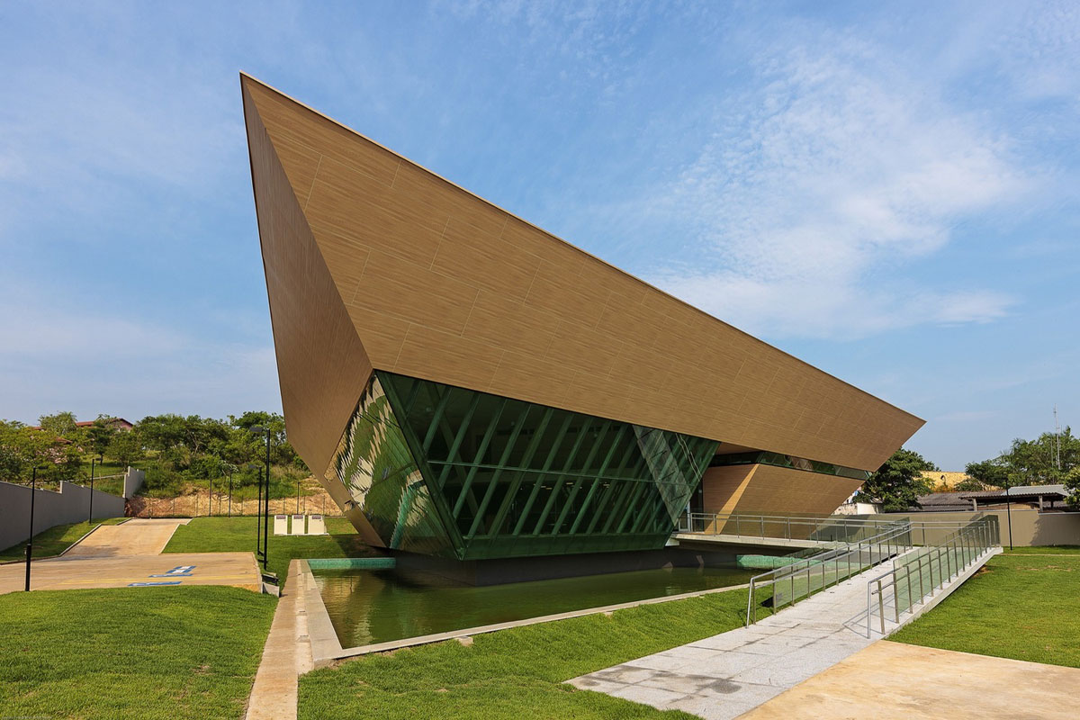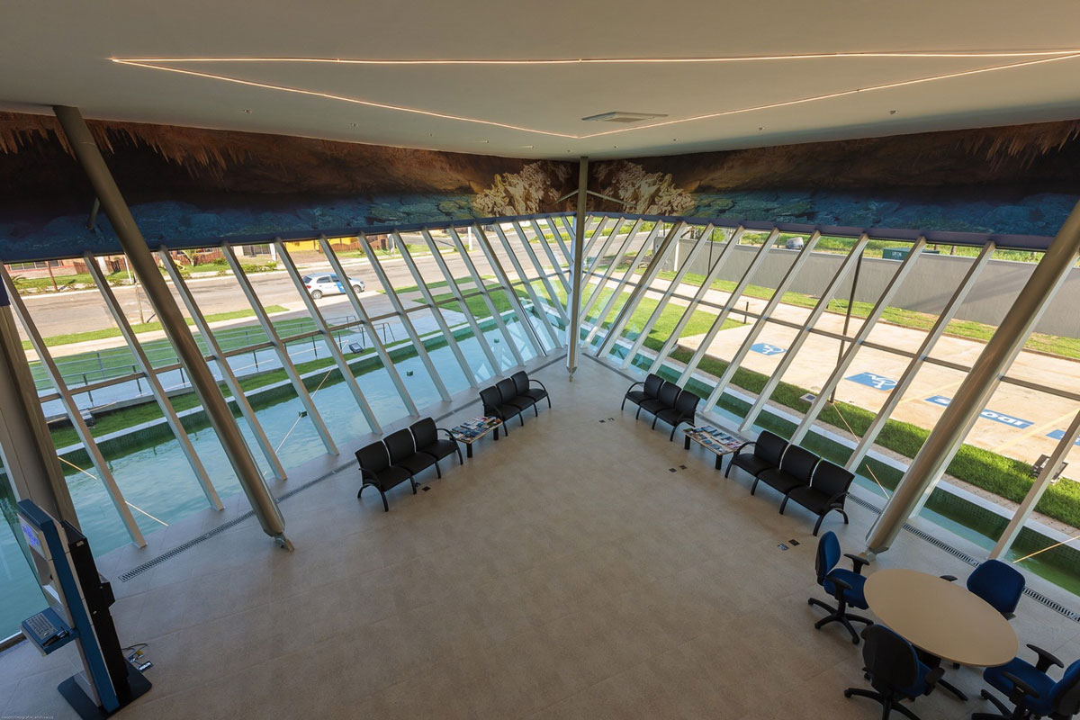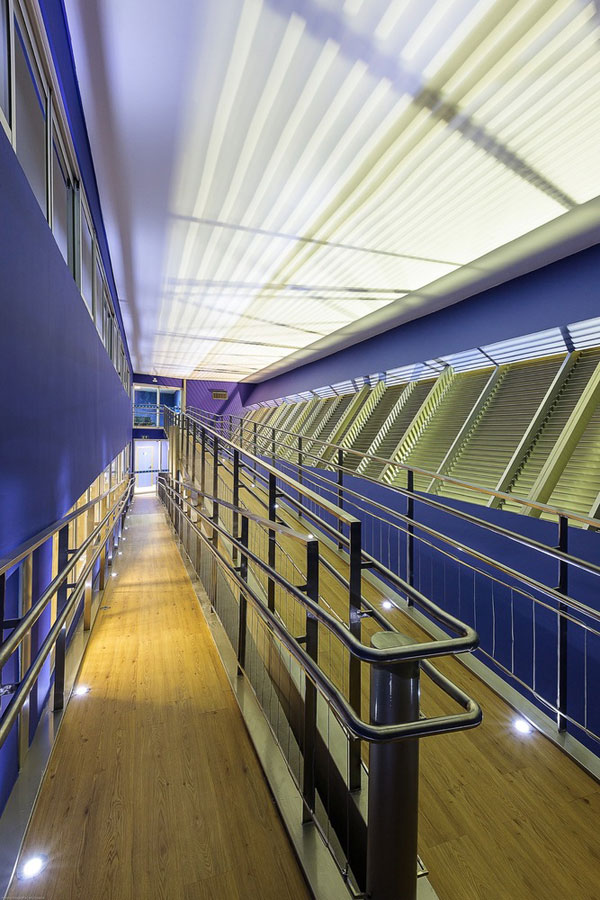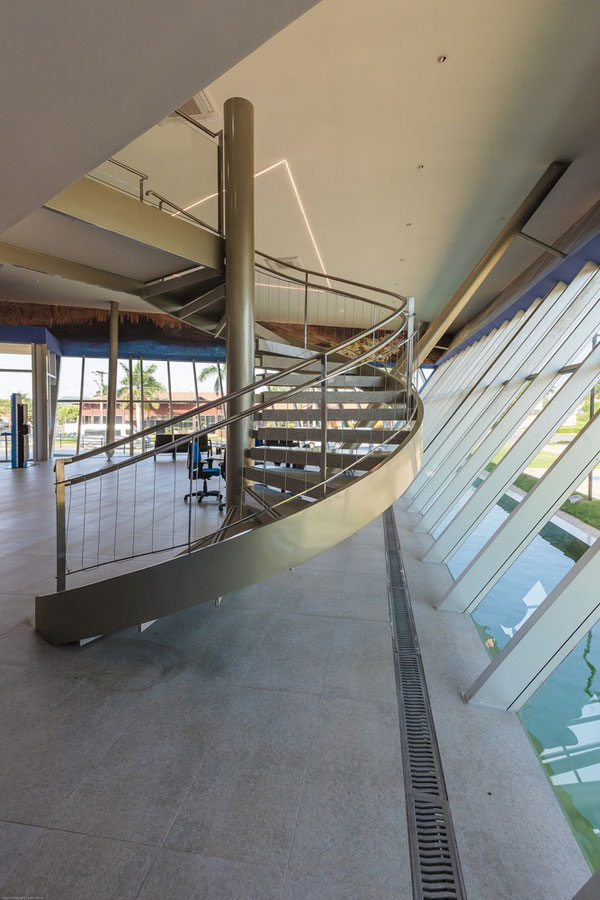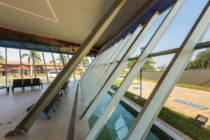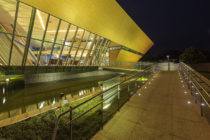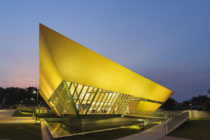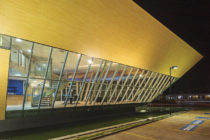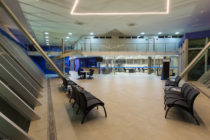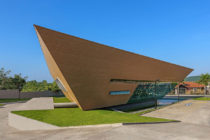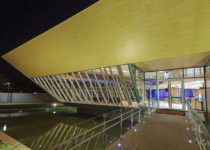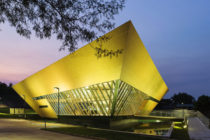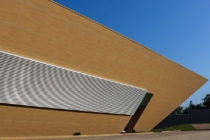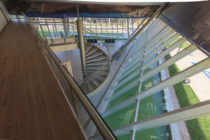The municipality of Bonito, located 265 km from the capital Campo Grande, has gradually become one of the main destinations for ecotourism in Brazil.
The architectural project was designed with an emphasis on sustainability, both in construction and in operationalization of the building. It also features references to the natural attractions of the region, where the transparency and color of the water are unique aspects. In order to mitigate the environmental impact of the construction process, its structure was designed predominantly in trusses and metal pillars. Inclined planes in insulated eco-lite glass decrease sunlight in the environments. External seals are contain thermal insulation in polyurethane and melamine coating panels. The interior, in turn, is made in plasterboard. Linear openings in the cantilevered floor end over the water surface, plus the ridge vent along the thermoacoustic coverage, promote aeration while reducing the need for mechanical ventilation systems in the lobby. The building is equipped with photovoltaic panels to provide energy self-sufficiency, as well as systems for reusing rainwater.
Architects: Gil Carlos de Camilo / Photographs: Erich Sacco

