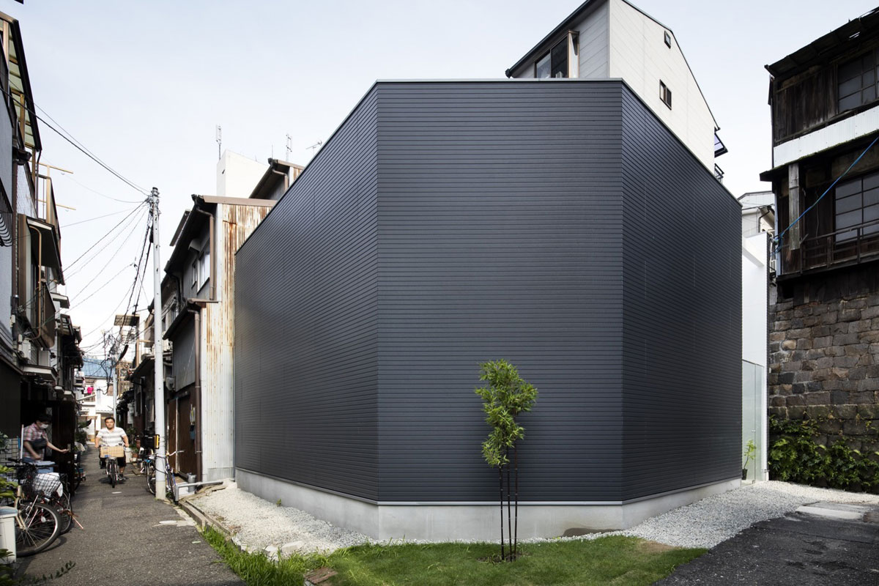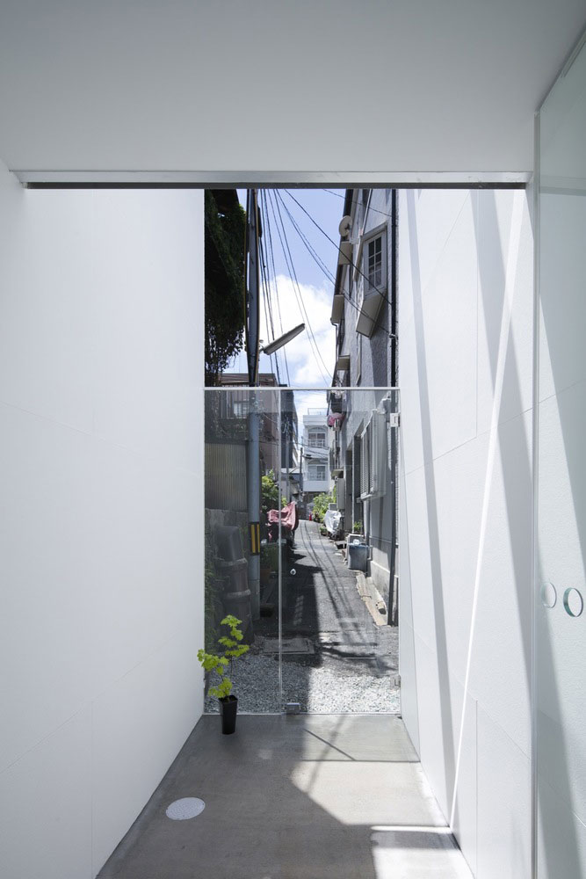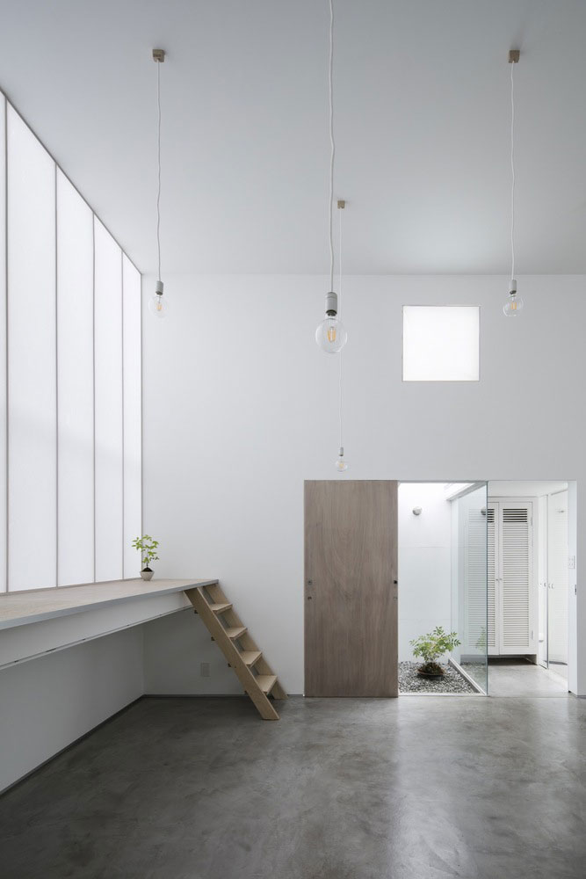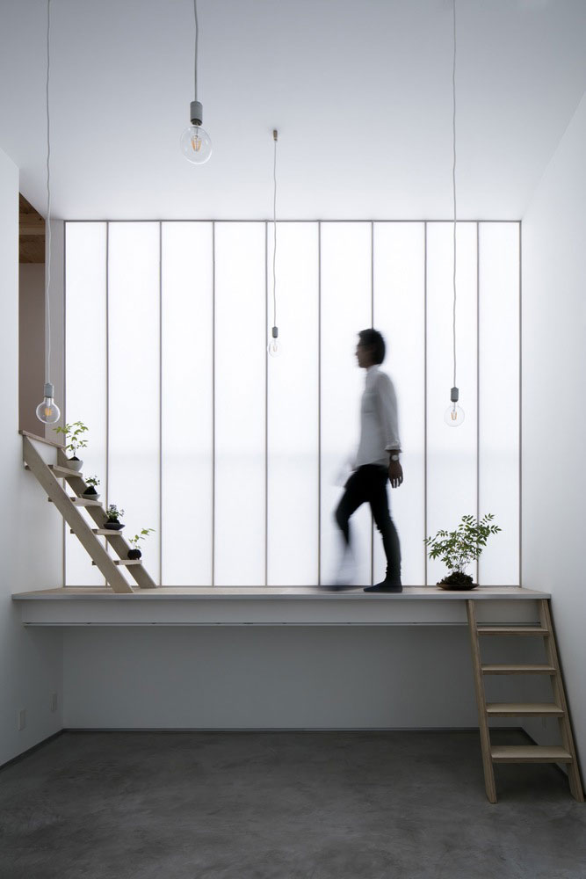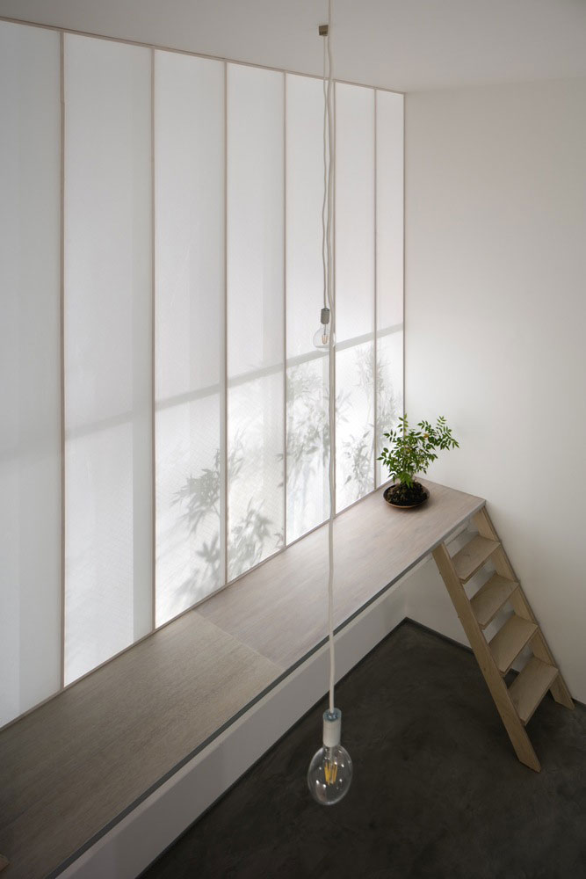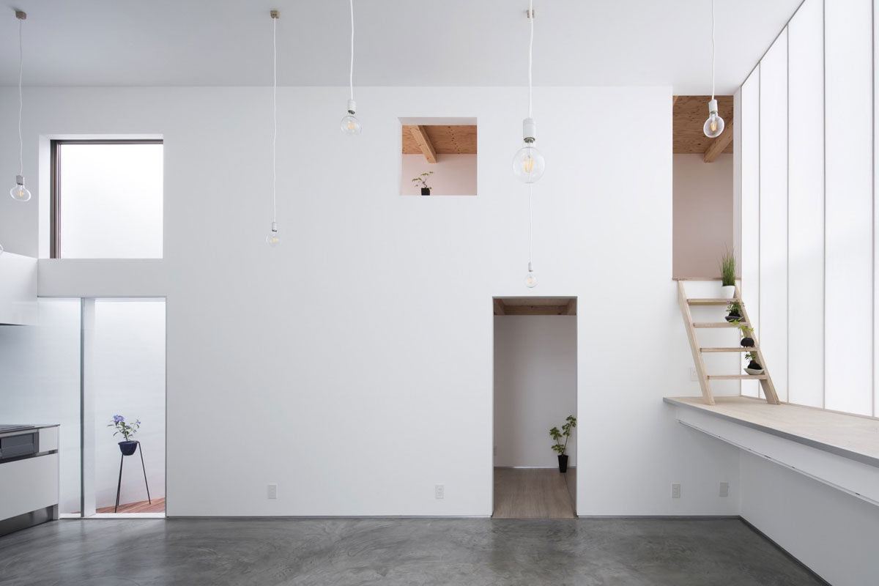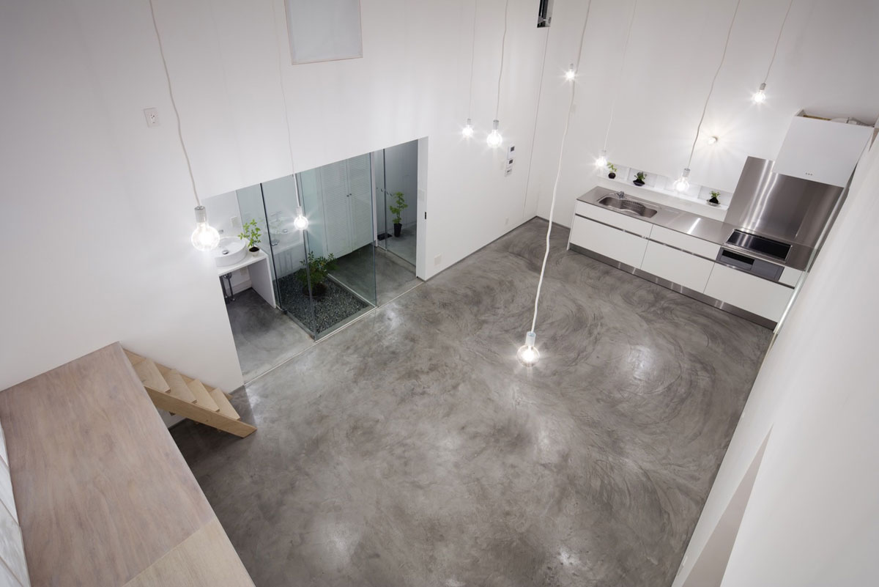The Japanese architectural studio Yoshiaki Yamashita Architect & Associates has just realized this dwelling which blends contemporary and tradition.
Located in Osaka, Japan, this small house is sheltered from street noise and looks thanks to a minimalist black facade. Natural light is at the center of this architecture, it crosses the house through the roof and glazed sides. The interior is simple and stripped combining white walls, concrete and wood.
Architects Yoshiaki Yamashita Architect & Associates
Location Osaka, Osaka Prefecture, Japan
Photographs Eiji Tomita

